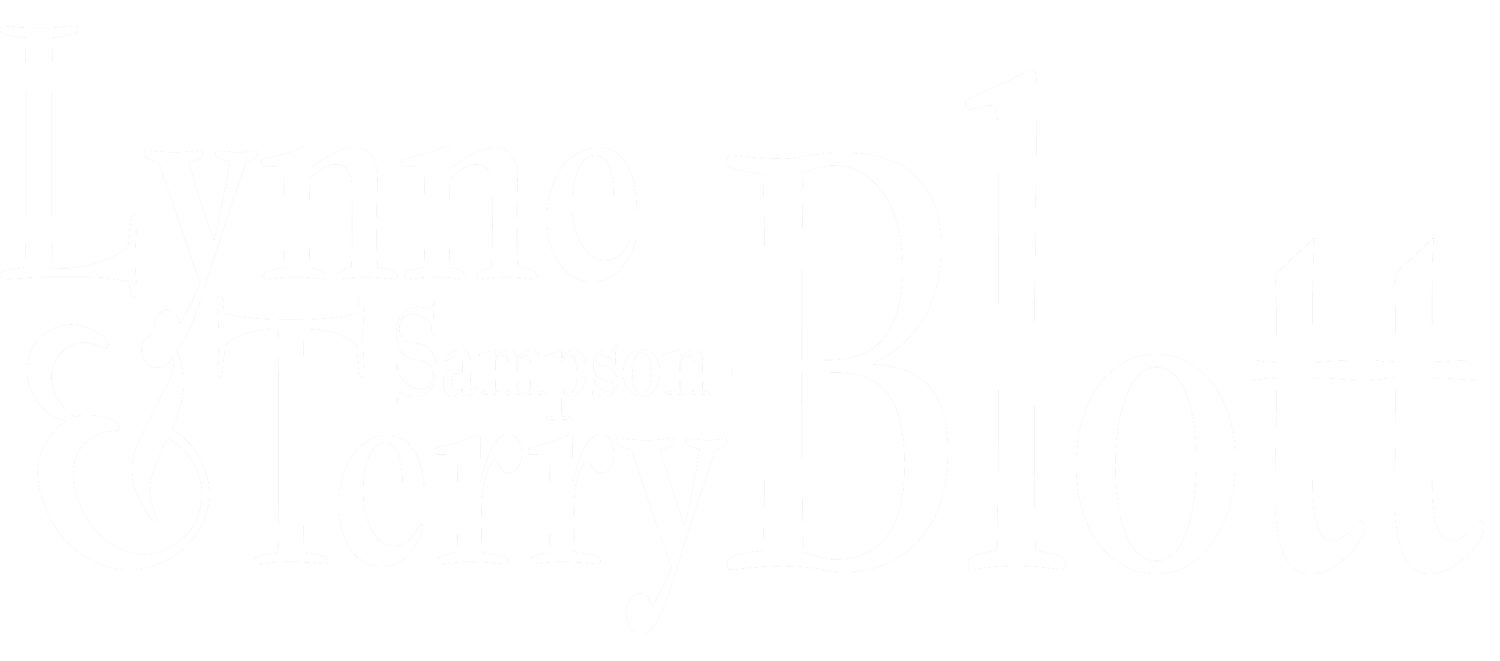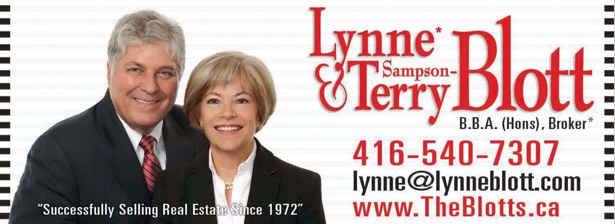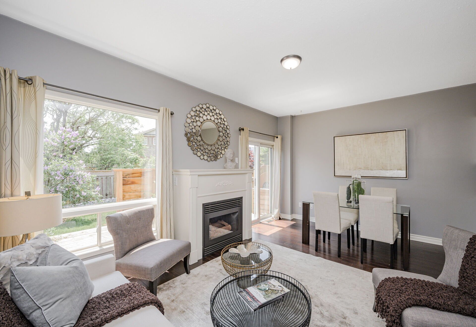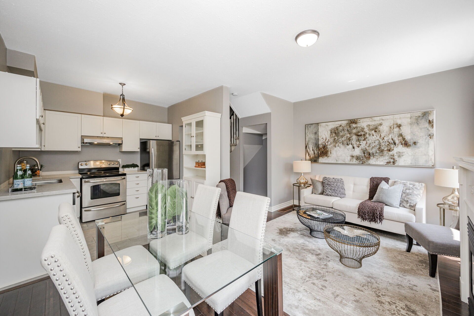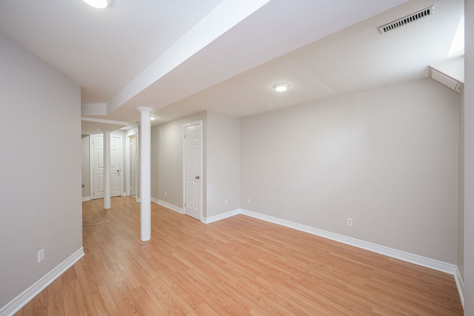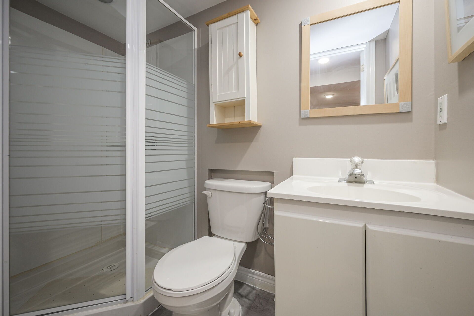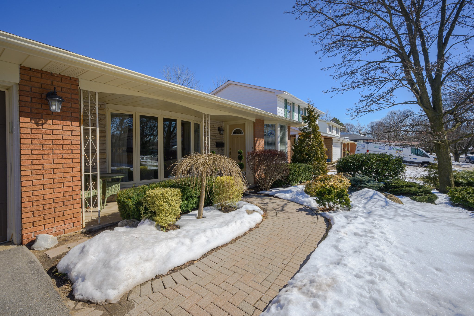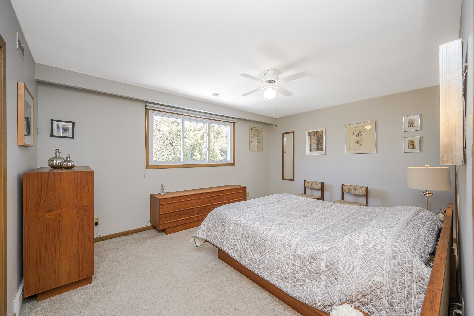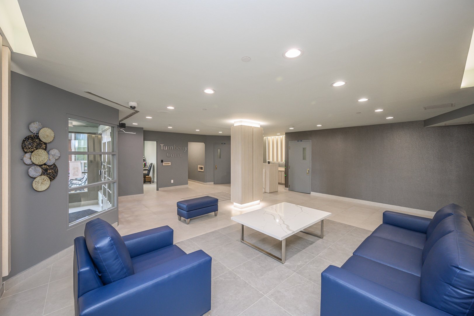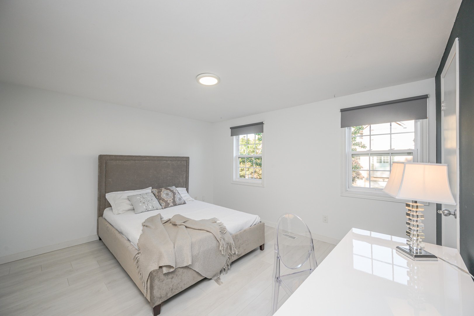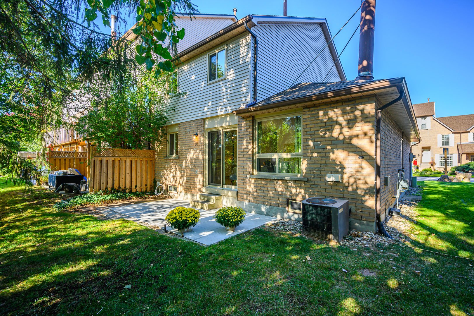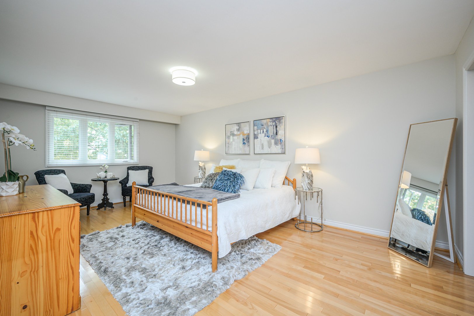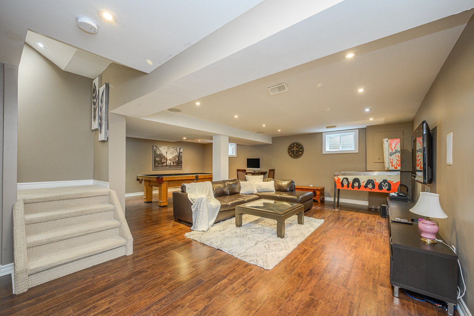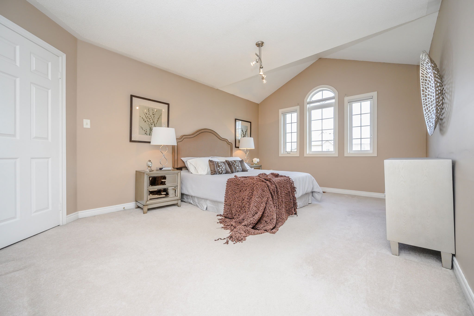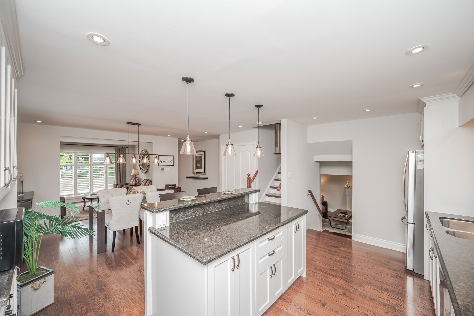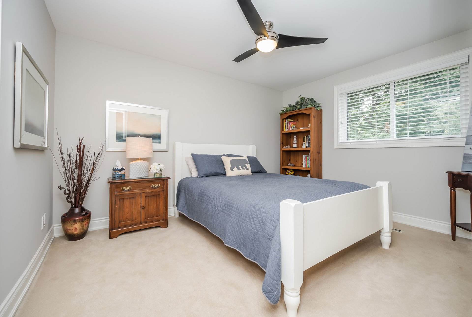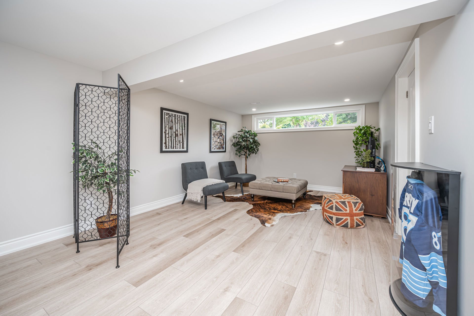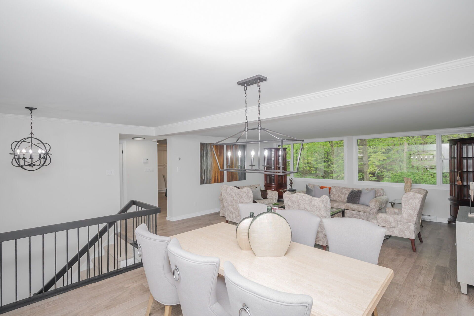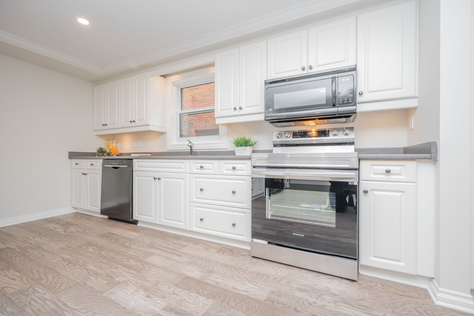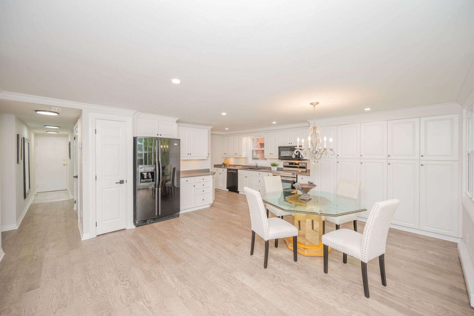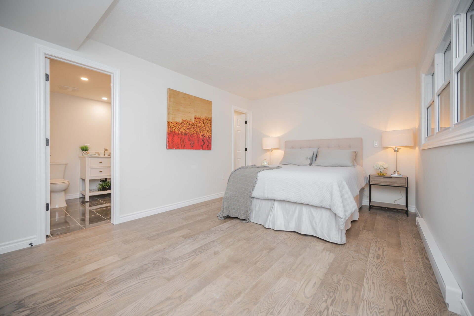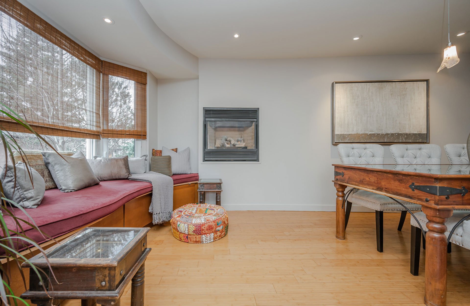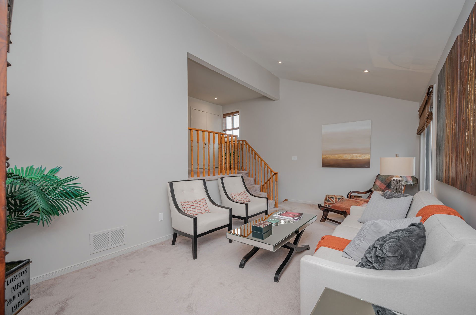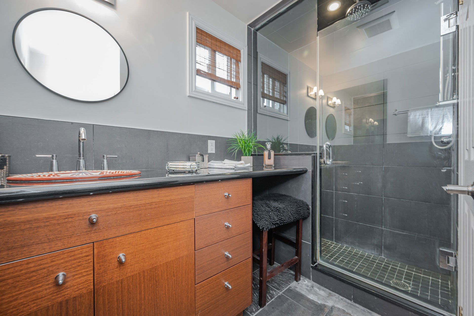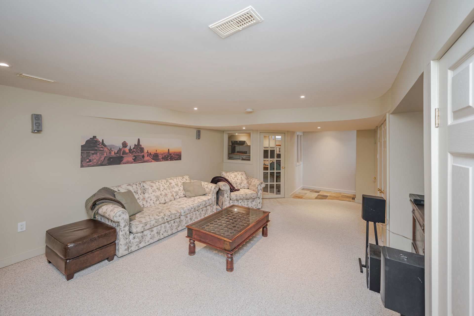
We are dedicated to understanding your individual needs and providing you with exceptional real estate service backed by our unparalleled experience.
We put each unique client at the center of the process, operating under the "private banking model", providing advisory services to deliver superior service with insight, innovation, and integrity. Our sincere work ethic to ensure that you realize your dream is at the heart of everything we do.
Lynne & Terry Blott
Proudly serving Oakville, Burlington, and the Greater Toronto Area.
Featured Listings
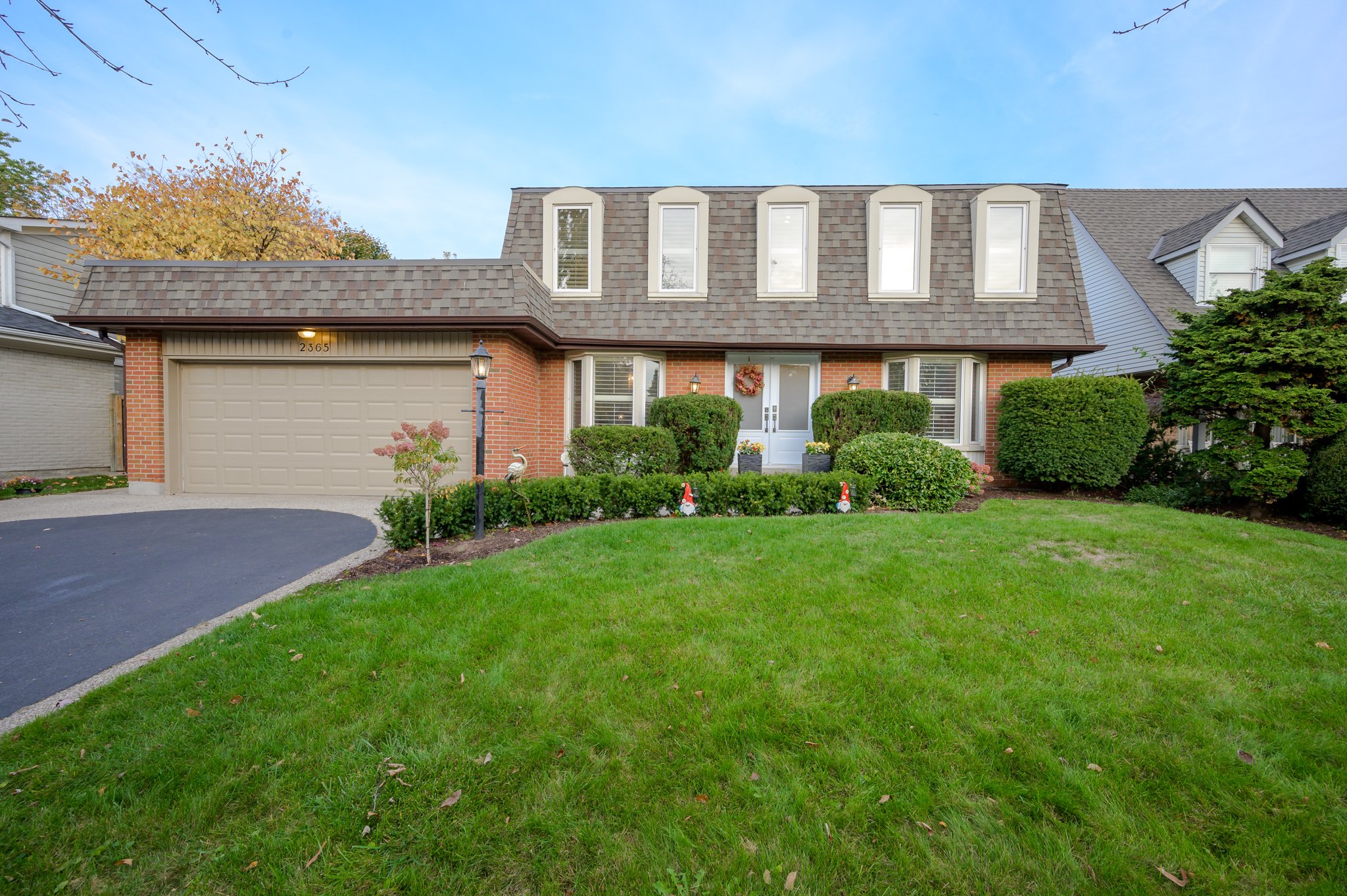
2365 Baccaro Road,
Oakville, ON
LIVING ROOM. Center hall plan is excellent for entertaining.
DINING ROOM
KITCHEN Well designed with plenty of cabinetry, granite counters & ceramic tile backsplash
BREAKFAST AREA. Sunny Breakfast Area overlooks the garden and pool.
FAMILY ROOM with gas fireplace opens to the garden through patio doors.
SUNROOM with 3 skylights and multiple patio doors, opens to the garden and pool.
Generous Primary Bedroom with airy windows on two sides.
Primary Bedroom 4-Piece Ensuite Bathroom
REC ROOM. Fully finished basement with sitting area & office area.
Solar heated in-ground pool. Private garden with solar heated in-ground pool for years of summer fun.
Rear Exterior
Aerial View
Pool
2365 Baccaro Road, Oakville, ON
Situated in a family-friendly neighbourhood, on a quiet tree-lined street, this charming 4 Bedroom, 3 ½ Bathroom home offers comfort and convenience, perfect for family living. Enjoy 2111 square feet on the first two levels plus a fully finished basement. A spacious entrance with double door entry welcomes you to a centre hall plan. Both the well-sized Living and Dining Rooms feature sunny bay windows and are perfect for entertaining. The Family Room with gas fireplace opens to the private garden with an in-ground kidney-shaped solar heated pool. The Kitchen includes a breakfast area overlooking the garden and features plenty of cabinetry with granite counters, ceramic tile backsplash and stainless steel appliances. Step out to the huge Sunroom with 3 skylights and multiple patio doors opening to the garden. A great place to enjoy summer evenings. Convenient main floor Powder Room. The generous Primary Bedroom includes a 4-Piece Ensuite Bathroom. 3 other spacious Bedrooms and a 5-piece Family Bathroom complete the second level. The fully finished basement includes two separate areas that work well as office space and entertainment space, a 3-Piece Bathroom and Laundry room. A carpet-free home with hardwood on the first two levels and convenient laminate in the basement. Double garage with inside entry. Front garden in-ground sprinkler system. Don't miss this chance to make this family home yours!
Address: 2365 Baccaro Road, Oakville, ON
Neighbourhood: Ford Drive
Type: Detached 2-Storey House with double garage
4 Bedrooms / 3.5 Bathrooms
Offered at $1,498,000
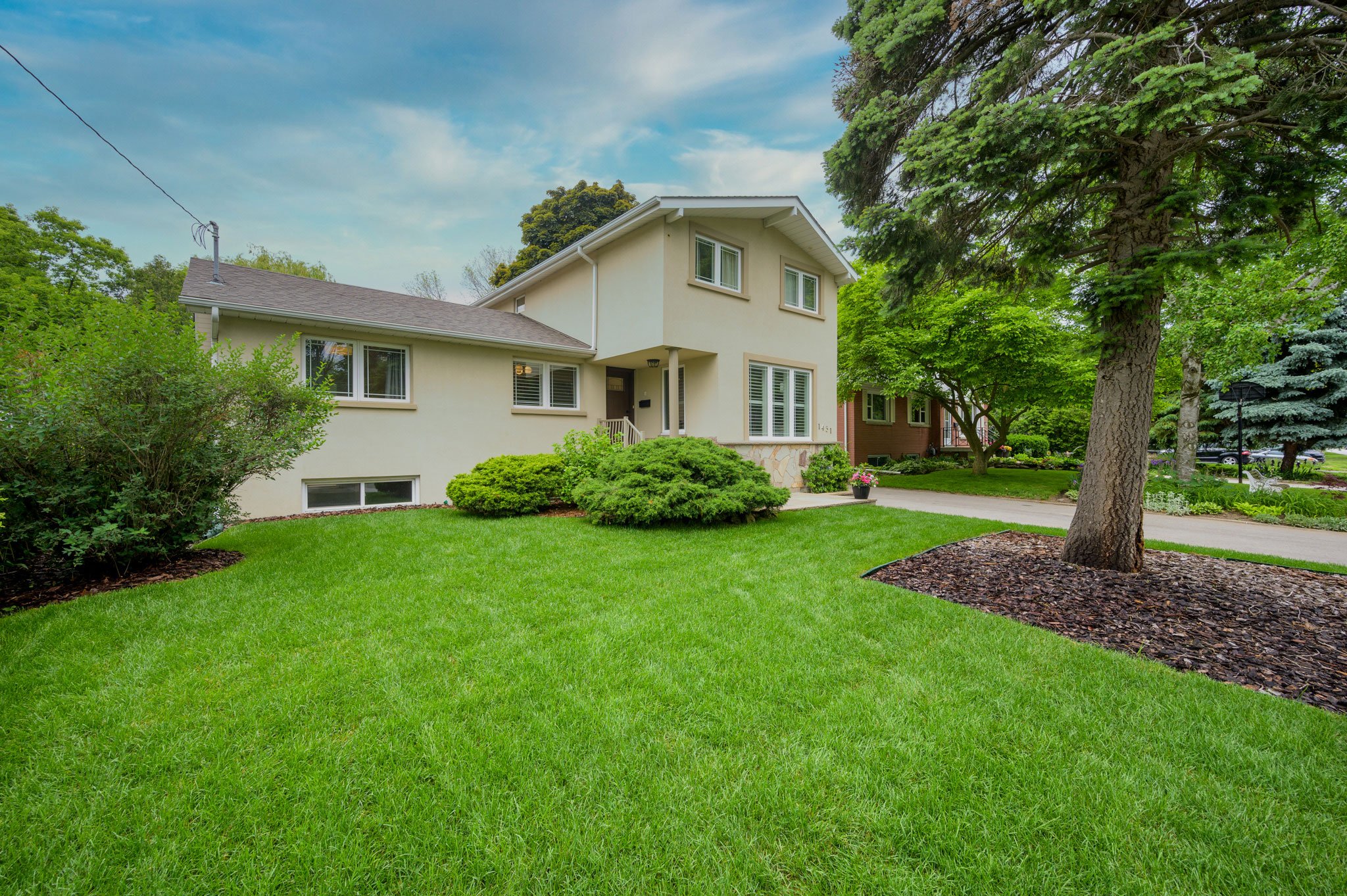
1431 Constance Drive,
Oakville, ON
Living Room, with designer style fireplace, overlooks the streetscape.
A spacious open-concept floor plan.
An excellent working Kitchen with plenty of cabinetry, granite counters & stainless steel appliances.
Convenient main floor Primary Bedroom
3-PC Ensuite Bathroom
Bedroom with attractive sloped ceiling
Bedroom with attractive sloped ceiling
Bedroom with attractive sloped ceiling
Family Bathroom with separate shower and tub
Huge Rec Room for family fun
Office/5th Bedroom – appreciate the large windows on 3 sides.
A super garden
1431 Constance Drive, Oakville, ON
Absolutely stunning family home that truly is move-in ready with all the “I wants” in sought-after Southeast Oakville, complete with over-sized double garage. Attractive stucco exterior with stone accents. Enter the spacious Foyer with wrought-iron railing to the second floor. Open concept Living Room with designer-style gas fireplace and large sunny windows overlooking the streetscape, spacious Dining Room with patio door to the deck and garden and super Kitchen with plenty of cabinetry, granite countertops & stainless steel appliances. The Main floor Primary Bedroom enjoys a 3-piece Ensuite Bathroom. Your guests will appreciate the additional main floor 3-piece Bathroom with designer-style shower. Crown mouldings & pot lights. Main floor laundry. Upstairs are 3 additional spacious Bedrooms with attractive sloped ceilings and a 4-piece Bathroom with separate tub and shower. The basement is fully finished with a huge Rec Room and 5th Bedroom/Home Office with large windows around 3 sides. Laminate flooring. Additional 4-Piece Bathroom. You really can't afford to miss this spectacular home!
Address: 1431 Constance Drive, Oakville, ON
Neighbourhood: Southeast Oakville
Type: Detached House
4+1 Bedrooms / 4 Full Bathrooms
Offered at $2,149,000
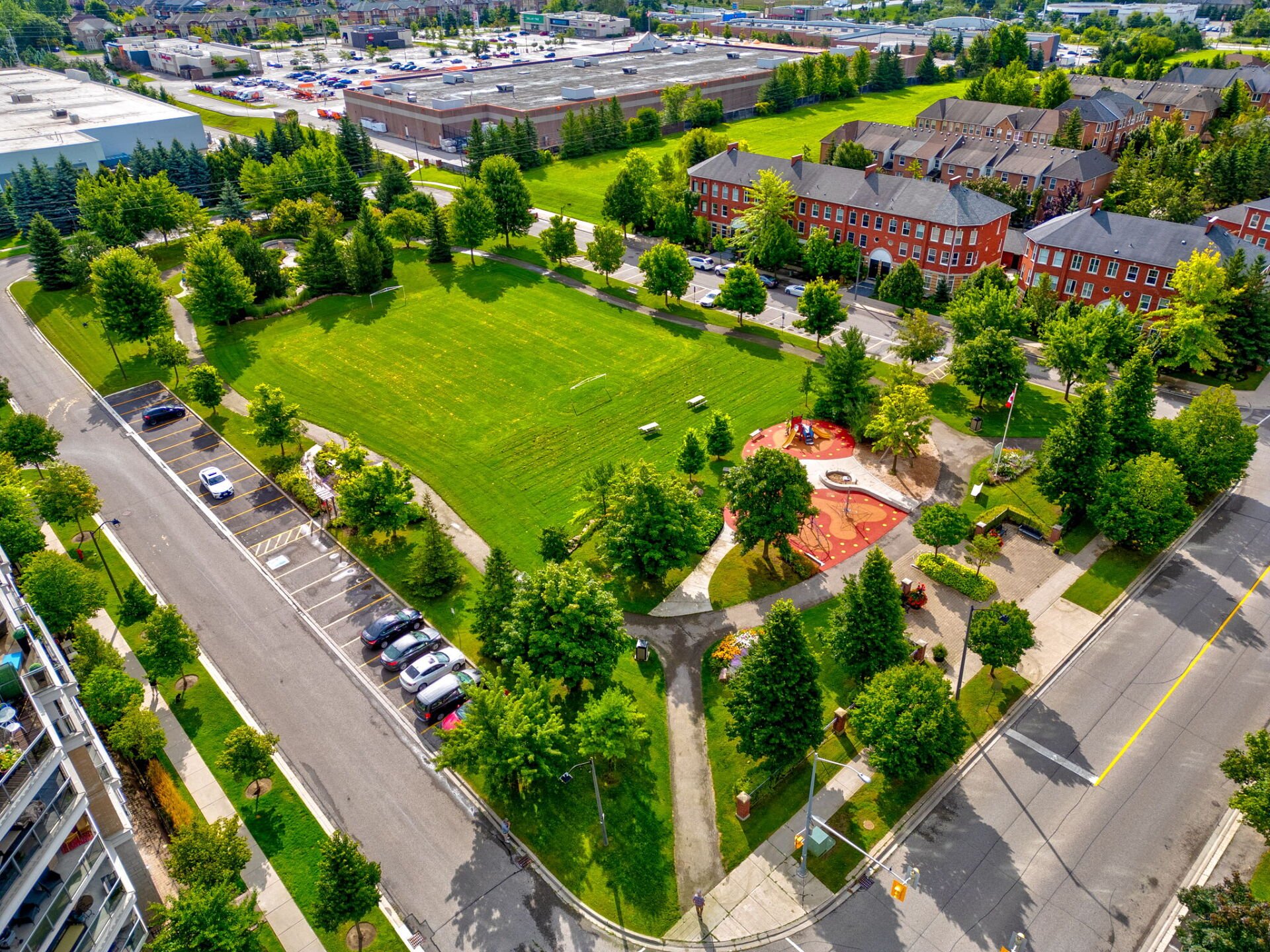
19 Civic Square Gate,
Aurora, ON
Situated across from a park and close to restaurants, shopping, schools & commuter routes.
Sunny Living Room.
Dining Room with door to the garden.
Open-Concept Dining Room & Kitchen.
Open-Concept Living Room/Dining Room/Kitchen. Perfect for entertaining.
Open-Concept Kitchen/Dining Room/Living Room.
All a chef could want…Terrific renovated Kitchen with quartz counters & backsplash.
Third Floor Primary Bedroom Retreat with walkout to private balcony.
Primary Bedroom renovated Ensuite Bathroom with soaking tub & separate shower
Primary Bedroom balcony enjoys the sun!
2nd Bedroom is currently used as a Family Room.
Relax in the private garden.
19 Civic Square, Aurora, ON
A trendy 3-storey 1953 sq. ft. townhome enjoys an exceptional location across from a parkette with extra parking for your guests. Close to schools, shopping, restaurants and theatres - a great location. You can't afford to miss this opportunity. It checks all the must haves on your wish list. Completely renovated between 2016 and 2021 with high-end finishes including custom lighting and smooth ceilings. No detail has been missed. Move in and enjoy this carpet-free home with wide plank laminate flooring on the 1st 2 levels. The main floor features an open-concept plan with 12' ceilings, amazing bright sunny windows front and back. Well-designed gourmet chef's Kitchen with stunning quartz backsplash and stainless steel appliances. Step out to the private garden. A versatile floor plan, there are 3 Bedrooms on the second floor, one of which, with a large walk-in closet, is currently used as a Family Room. Exceptional renovated 3-piece bathroom. The Primary Bedroom occupies the entire 3rd floor with 10 ceilings and its 4-piece renovated Ensuite Bathroom with soaking tub. Pine floors. Large walk-in closet. Enjoy stepping out to the private balcony to relax. Convenient garage plus extra parking space. $400/year community fee required for snow plowing.
Address: 19 Civic Square, Aurora, ON.
Neighbourhood: Bayview Wellington Area
Type: 3-Storey Freehold Townhouse
4 Bedrooms / 2.5 Bathrooms
Offered at $997,000

2089 Nipigon Drive,
Oakville, ON
Quiet tree-lined street in sought-after neighbourhood. Super family home with 3075 sq ft. Professionally finished basement.
Centre Hall Plan. Sun-filled Living Room overlooks the streetscape.
Spacious Formal Dining Room. Great for those that enjoy entertaining.
Family Room with fireplace. Comfortable Family Room for you and your family to enjoy.
Family Room opens to garden. Step through the patio door to relax on the deck.
Sweeping open circular staircase flows through to the Lower Level.
Kitchen features sweeping bow window overlooking the garden. Spacious Breakfast Area.
Relax in the generous 25' Primary Bedroom with sitting area.
5pc Primary Ensuite Bathroom. Beautifully renovated with attention to quality and detail, a 5pc Primary Ensuite Bathroom with separate shower, free standing tub and important 2 sinks.
Rec Room with gas fireplace. Your kids will enjoy the professionally finished basement. Rec Room with gas fireplace, 5th Bedroom, 3pc Bathroom and a Den - perfect as a home office.
An excellent all brick home. Great for a growing family in a vibrant community.
Peaceful Garden. The current owner is an avid horticulturist. Enjoy her peaceful garden with all the perennial plantings.
2089 Nipigon Drive, Oakville, ON
Situated on a quiet tree-lined street in family friendly River Oaks, this all brick 4+1 Bedroom family home is perfect for a growing family. 3075 square feet plus a professionally finished Lower Level of 1380 sq. ft. Close to excellent schools and walking trails. Close to the Uptown Core with its convenient shopping, Oakville Place and just a short 9 minute drive to the Go Station. Easy access to all major highways. Note the attractive soldier coursing architectural detail in the brick work. Enter the spacious Foyer and see through to the landscaped back garden. Appreciate the 9’ ceilings on the main floor and the fully open circular staircase extending through to the Lower Level. A center hall plan, enjoy formal dining in the Dining Room and entertain your guests in the spacious Living Room. Family Room with wood burning fireplace. Patio doors open to the large deck and garden. The functional Kitchen offers an excellent Breakfast Area and door to the deck and garden. Main floor Laundry Room with inside entry to the double garage. The Powder Room is well located away from the entertainment areas. Hardwood flooring in the main living areas on the main floor. Upstairs the 25’ Primary Bedroom provides ample space for a sitting area…Your own private retreat. The Primary 5-piece Ensuite Bathroom has been beautifully renovated. Relax in the free-standing tub. Separate shower and important 2 sinks. 5-piece Family Bathroom. Professionally finished Lower Level features a Rec Room with gas fireplace, wet bar and pot lighting. 5th Bedroom + 3pc Bathroom.
Book a showing today!
Address: 2089 Nipigon Drive, Oakville, ON
Neighbourhood: River Oaks
Type: Detached House
4+1 Bedrooms / 3.5 Bathrooms
Offered at $1,748,000

2320 Dalebrook Drive,
Oakville, ON
3 Bedroom townhouse with 2 ½ Bathrooms situated on a quiet cul-de-sac. Close to shopping, the Go Station & easy access to the QEW.
An open-concept plan, the Great Room features a gas fireplace and is large enough for a Dining Area.
Open with the Great Room, the Kitchen has been renovated featuring plenty of cupboards and counter space.
2-piece Bathroom located away from the entertainment areas.
Step out patio doors to the private west facing fenced garden.
Spacious Primary Bedroom overlooks the garden.
2320 Dalebrook Drive, Oakville, ON
You will have the perfect life-style with this brick townhome that is situated on a quiet cul-de-sac and close to almost 13 kilometres of inter-connected walking trails. Close to the Walmart Plaza with all the shopping you need: restaurants, banks and services. Easy access to the QEW and the Go Station. Excellent schools. A western exposure ensures a sunny home with a large picture window and patio doors to the garden in the open-concept Living/Dining Area and the Kitchen. Enjoy the gas fireplace with attractive mantel. Engineered hardwood floors. Renovated Kitchen with granite counters, stainless steel appliances and display cabinet. The main floor Powder Room is located well away from the entertainment area. 3 well-sized Bedrooms upstairs feature practical laminate flooring. The Primary Bedroom is a great size and overlooks the garden. Reno'd 4-piece Bathroom. The Rec Room is the perfect getaway or use it as a fourth Bedroom. Laminate flooring. 3-Piece Bathroom. Laundry Room. Extra long driveway for additional parking.
Book a showing today!
Address: 2320 Dalebrook Drive, Oakville, ON
Neighbourhood: Wedgewood Creek
Type: Row Townhouse
3 Bedrooms / 2.5 Bathrooms
Offered at $945,000

373 Swinburne Road,
Roseland Neighbourhood,
Burlington, ON
Beautiful landscaped 60’ x 115’ lot.
Living Room with bow window
Separate Dining Room with door to garden.
Renovated Kitchen with Breakfast Area
Primary Bedroom overlooks the back garden. Door to Semi-ensuite Bathroom.
5pc Semi-Ensuite Bathroom
Back garden
2nd Bedroom
3rd Bedroom
4th Bedroom/Den
3pc Bathroom
373 Swinburne Road, Burlington, ON
Situated on a quiet tree-lined street in south Burlington, in sought-after Roseland neighbourhood. An excellent 60’ x 115’ lot. Appreciate the mature perennial landscaping that is equal to any gardens featured in professional magazines. Water feature at the front entrance. Well-located close to excellent schools, park, easy walking distance to the Lake, convenient shopping & easy access to the QEW. This 4-level brick & vinyl backsplit home, with important double garage, has been meticulously maintained & updated. An addition to the front entrance created a spacious Foyer with attractive bay window with window seat & octagonal stained glass window. The Living Room features a 5-paned floor-to-ceiling bow window overlooking the streetscape. Separate Dining Room perfect for entertaining. Convenient side door to the garden. The well-designed reno’d Kitchen ‘15 features plenty of cabinetry, counter space & glass tile backsplash. Plenty of room for the Breakfast Area. 3 BRs plus a 4th BR/Den on the Lower Level. The Principle BR easily accommodates a king-size bed. Adjoining door to 5-Piece Bathroom. Hardwood floors on main & 2nd Level. Spacious sunny Lower Level Family Room with large windows. Attractive gas fireplace with stone surround. Side door to the garden. 4th BR/Den with large window overlooking the garden. Laminate flooring. Convenient 3-Piece Bathroom. Roof (50 yr shingles) ’17, furnace ’05, A/C ’10, driveway repaved ’19, windows replaced over time.
Book a showing today!
Address: 373 Swinburne Rd, Burlington, ON
Neighbourhood: Roseland
Type: Detached 4-level Backsplit Home
3+1 Bedrooms
Offered at $1,399.900

116-5795 Yonge St,
Newtonbrook East,
North York, ON
Turnberry Court, a mid-sized very well maintained apartment building, close to Finch Subway Station, Go, Grocery store, restaurants, shops and schools. Easy access to the highway.
The Lobby is a welcoming entrance to your new home.
Resort-style swimming pool with BBQ area.
With great facilities, there is no need for a gym membership.
Beautifully renovated apartment with great attention to detail. Hickory engineered hardwood flooring through the main living areas.
Renovated Kitchen with plenty of cabinetry and counter space. Quartz countertop.
Renovated Kitchen
Renovated 4pc Bathroom with separate shower and tub. Marble tile.
Living Area combined with Office Area.
Renovated Powder Room
Dining Area open with the Living Area.
Principle Bedroom
#116-5795 Yonge Street, North York, ON
Beautifully Renovated With Style And Quality. Lovely Sunny Ground Floor Apartment With Western Exposure. Perfect For First Time Buyers Or Downsizers. Easy Walking Distance To Finch Subway Station, Go, Grocery Store, Restaurants, Shops and Schools. Easy Access To The Highway. Well-Maintained Building Tucked Away From Yonge St Traffic Noise. Resort-Style Outdoor Swimming Pool, Bbq Area, Exercise Room, Squash Courts, Sauna, Hot Tub and Great Just-Renovated Party Room And Hallways. Walkout Directly To The Garden Area From The Building Back Door. Attractive Hickory Engineered Hardwood Through The Main Living Areas. The Living Area Is Combined With The Dining/Sunroom Area. Enjoy The Renovated Kitchen With Plenty Of Cupboards & Quartz Counter Space. Attractive Modern Style Backsplash and Undermount Lighting. Generous Principle Bedroom. Renovated 4Pc Bathroom With Separate Shower And Tub and; 2Pc Bathroom, Both With Marble Tile. In-Suite Laundry With Stacked Full-Sized Washer and Dryer. Could you please add to remarks
Enjoy much larger square footage (746 square feet) in this well-maintained building compared to new-builds.
Book a showing today!
Address: #116-5795 Yonge St., North York, ON.
Neighbourhood: Newtonbrook East
Type: Condominium Apartment
1+1 Bedroom, 1 4pc bath and 1 2pc bath
Offered at $549,900

15-1250 Marlborough Court,
Oakville, ON
Soaring ceiling with a dramatic fireplace. Patio doors open to the balcony overlooking the ravine.
The balcony is a great place to watch the wild life in the ravine.
The spacious Dining Room overlooks the Living Room. Perfect for entertaining.
Rooftop deck with 2 seating areas. Follow the sun throughout the day!
15-1250 Marlborough Court, Oakville, ON
One of Oakville’s best kept secrets, this absolutely stunning Treetops Estates townhouse in sought-after College Park backs onto a beautiful 5 acre ravine setting. Truly Muskoka in the city!
Close to Sheridan College, Oakville Place, Go Station and major access routes. Over 1800 sq.ft. of great living space, boasting 3 walkouts, ash hardwood flooring, open staircase and high
ceilings. Enjoy the open-concept Living Room with its dramatic fireplace and walkout to the
balcony overlooking the ravine. Spacious separate Dining Room overlooks the Living Room. The
renovated Kitchen will satisfy any serious cook with excellent granite counter space, plenty of
cabinetry, soft-close drawers, display cabinets, lazy Susan, built-in stainless steel appliances and convenient bar counter. The Primary Bedroom easily accommodates a king size bed, enjoys a
renovated 3-piece Ensuite Bathroom & walk-in closet. 2 other generous Bedrooms and renovated 4-piece Family Bathroom. Convenient Office on the top level opens to a huge rooftop deck. With 2 seating areas, you will be able to follow the sun. Lower Level walkout Family Room and 2-piece Bathroom. Garage with inside access and driveway parking for 3 cars. Furnace/AC new Sept. 2021. Rogers home security, nest bell, camera and smoke detectors.
Book a showing today!
Address: 15-1250 Marlborough Court, Oakville, ON.
Neighbourhood: College Park
Type: Townhouse
3 Bedrooms / 2 full baths, 1 powder room
Offered at $923,500

31-2272 Mowat Avenue,
Oakville, ON
Situated in River Oaks, this 2–storey renovated Townhouse is well-located close to great walking trails, excellent schools and shopping, and backs onto greenspace.
If you are not ready to downsize to an apartment, then this is your answer. Alternatively this home is perfect for a young family.
The Living Area overlooks the tree-lined streetscape through its picture window.
Perfect living in this renovated open-concept floor plan.
The renovated Kitchen will wow any serious cook with plenty of cabinetry, quartz counters and attractive tile backsplash.
The Kitchen is open to the Family Room with corner gas fireplace.
The Family Room is open to the Dining Area and Kitchen.
The Principle Bedroom is generous in size. Walk-in closet.
Principle Bedroom renovated 3pc Ensuite Bathroom with large shower.
Rear Exterior
Backing on greenspace, you will enjoy the privacy.
31-2272 Mowat Avenue, Oakville, ON
A great opportunity! A rarely offered 2-storey renovated end unit 1482 sq ft + finished basement townhouse with great attention to style and quality. A fresh modern look with wide plank flooring. Backing onto green space, your new home is located in a super neighbourhood with beautiful walking trails and shopping nearby. Perfect for a young family or those wishing to comfortably downsize without having to accept apartment living. An open-concept plan, enjoy family life or welcome your guests to a wonderful free ambience. The renovated Kitchen is one any serious cook will enjoy. The Family Room/Dining Area features a corner fireplace and patio doors to the garden. Principle Bedroom with renovated 3pc Ensuite Bathroom and walk-in closet. 2 other spacious bedrooms. Renovated 4pc Family Bathroom. Rec Room/4th Bedroom with brand new carpeting. Windows 2012, front door, garage door and roof replaced 2015.
Book a showing today!
Address: 31-2272 Mowat Avenue, Oakville, ON.
Neighbourhood: River Oaks
Type: 2-Storey Condominium Townhouse
3 Bedrooms / 2 full baths, 1 powder room
Rec room or 4th bedroom
Offered at $879,000
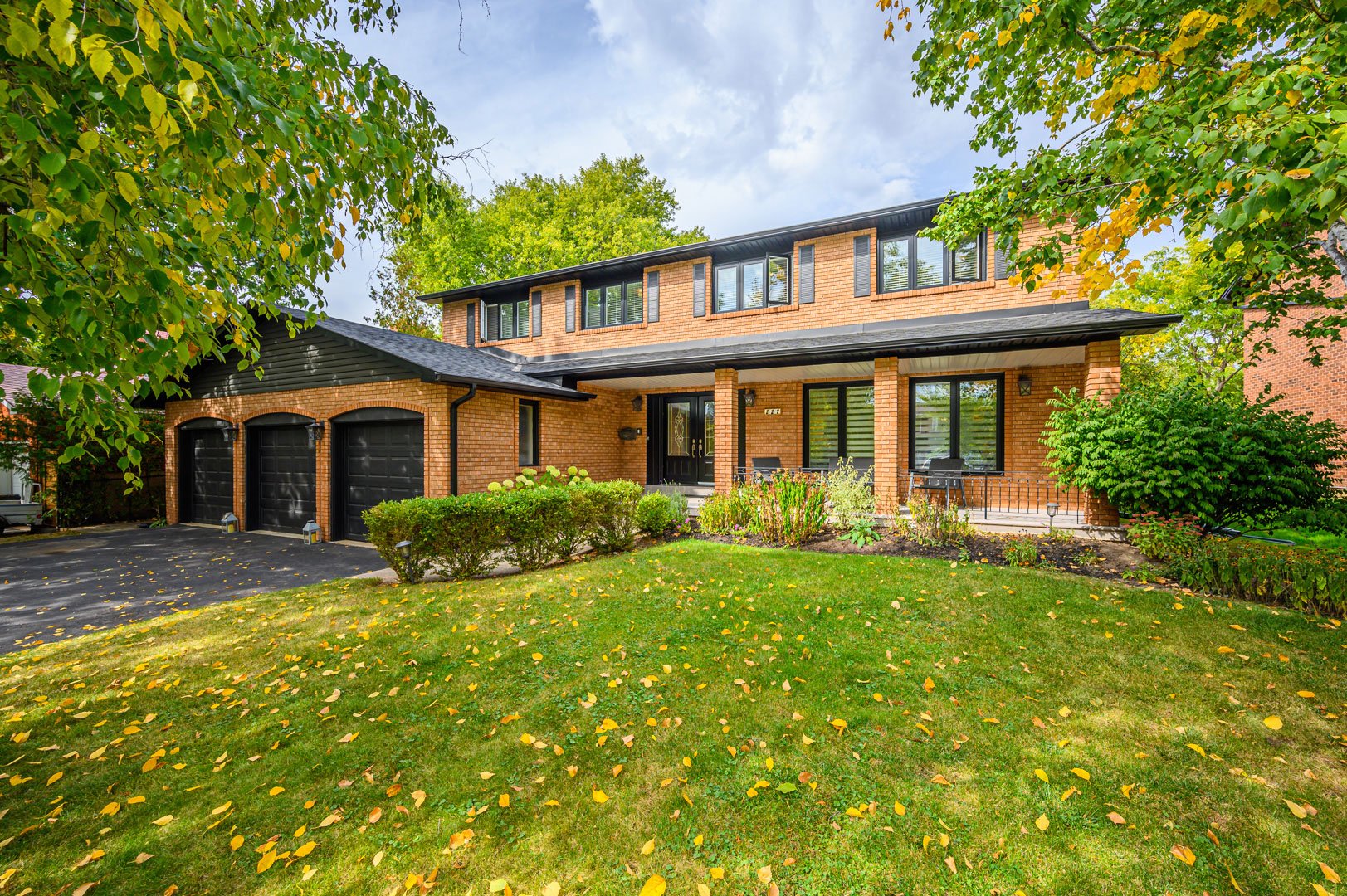
227 Richmond Road,
Oakville, ON
OVER ASKING!
Dining Room easily accommodates a large gathering.
A double door entry welcomes you into a spacious entrance hall.
Living Room for more formal entertaining.
The renovated Kitchen has been well planned with plenty of cabinetry and counter space. Convenient island. Patio doors open to the garden.
The Family Room is perfect for your family. Patio doors to the garden.
The generous Principle Bedroom occupies one side of the home.
Renovated 3pc Ensuite Bathroom with large shower.
The Family Bathroom is conveniently divided. 2 sinks on one side and the tub/shower on the other side. Perfect for the morning rush.
Terrific Rec Room with a seating area as well as room for a pool table. Imagine watching the game on Saturday nights…
Convenient 6 th Bedroom or Office with a 3pc Bathroom.
Fabulous location backing onto green space.
227 Richmond Road, Oakville, ON
This home ticks a lot of boxes! Wonderful Enclaves neighbourhood with tree-lined family-friendly streets, beautiful walking trails nearby, close to excellent schools including Sunningdale Public School with its French Immersion Program, White Oaks High School with its International Baccalaureate Program, and Sheridan College. Close to the GO Station, shopping and easy access to major highways. Rare 3 car garage, rare 5 upstairs bedrooms plus an extra one in the basement with a 3pc bathroom. Oversized landscaped lot backing on green space with an in-ground pool. Renovated from top to bottom! The spacious Foyer with attractive circular staircase opens to the L-shaped Living and Dining Rooms. A serious cook will enjoy the renovated well-planned Kitchen with plenty of Caesar stone counter space, attractive glass tile backsplash, center island with electrical outlets, drawers and breakfast bar. Patio doors open to the garden and pool. The Family Room also opens through patio doors to the garden. The generous Primary Bedroom features a renovated 3pc Bathroom and walk-in closet. 4 other well-sized Bedrooms and renovated 5pc divided Family Bathroom. Hardwood flooring on the main floor and second floor. Super Rec Room and 6th Bedroom with additional 3pc Bathroom. Windows approx. 4 yrs, furnace Dec. ’16, roof 1 yr, pool pump approx. 5 years.
Book a showing today!
Address: 227 Richmond Road, Oakville, ON.
Neighbourhood: The Enclaves, College Park
Type: Detached 2-Storey Brick Home
5+1 Bedrooms / 3 full baths, 1 powder room
Offered at $1,978,800

2-8 Wesley Ave,
Mississauga, ON
Gorgeous Open Concept Plan. This end unit townhouse enjoys extra light from all the windows along the side of the home.
Welcoming Living Room
Well-designed renovated Kitchen with premium appliances.
Breakfast Island with extra sink. Doors open to upper deck.
Staircase with attractive wrought-iron railings.
Spacious Primary Bedroom
Renovated Primary Bedroom 5-Piece Ensuite Bathroom.
2nd Bedroom
2nd Bedroom renovated 3-Piece Ensuite Bathroom
Rec Room with bar sink. Could be 3 rd Bedroom or Home Office.
Upper deck.
Private garden with super deck perfect for entertaining.
2-8 Wesley Ave, Mississauga, ON
Gorgeous open concept fully renovated end unit brick townhouse in the Heart Of Port Credit Village. Just a short walk to Lake Ontario, Go, restaurants, pubs, boutique stores & waterfront trails. Enjoy the light that floods in the extra windows along the side of this home. Fully open concept main floor features a renovated Chef's Kitchen with Ceasarstone counters, plenty of cabinetry, counter space & premium appliances (Dacor, Bosch). Convenient Breakfast Island features an extra sink. Walkout to a large deck & private treed garden. There is a gas hook up for a future fireplace in the Living Room. Staircase with wrought-iron railing & dramatic skylight. Spacious Primary Bedroom with walk-in closet & renovated 5pc Ensuite Bathroom. 2nd Bedroom features a renovated 3pc Ensuite Bathroom. Convenient bedroom level Laundry. Hardwood flooring through 1st & 2nd Levels. The Lower Level works well as a 3rd Bedroom, Rec Room Or Home Office & has a convenient wet bar. Inside entry to double tandem garage with 2Pc Pet Bath.
Book a showing today!
Address: 2-8 Wesley Avenue, Mississauga, ON.
Neighbourhood: Port Credit
Type: End Unit Townhouse
2+1 Bedrooms / 2 full baths, 2 powder rooms
Offered at $1,399,000

2078 Deer Park Road,
Oakville, ON
An open-concept Family Room with fireplace, Kitchen with plenty of cabinetry & counterspace, & Breakfast Room that opens to the deck & garden.
Enjoy the Family Room with its gas fireplace.
The separate Living Room is perfect for those that like to entertain.
Separate Dining Room for more formal dinners.
The 5th Bedroom, with attractive cathedral ceiling & palladium window, alternatively can be used as a Bonus Room or Home Office.
The spacious Primary Bedroom overlooks the ravine.
5-Piece Primary Ensuite Bathroom.
Family Bedroom
Family Bedroom
Family Bedroom
Rear exterior with 2-tier deck.
An exceptional location backing onto true ravine.
2078 Deer Park Road, Oakville, ON
An opportunity you can't afford to miss! This rare all-brick family home with 5 upstairs Bedrooms, backs onto true ravine with western exposure. The 5th Bedroom features a cathedral ceiling and palladium window and could also work well as a Bonus Room or Home Office. Situated on a quiet tree-lined, family friendly street within walking distance to schools, wonderful walking trails, children's playground, shopping and an easy drive to the rec centre. This super family home features an open-concept Family Room with fireplace, Breakfast Room with patio doors to the 2-tiered deck and garden, and a well-designed Kitchen with plenty of counter space and cabinetry. The separate Living and Dining Rooms are perfect for those who like to entertain. Maple floors through the main level. Roof '17, furnace and air conditioner '14.
Book a showing today!
Address: 2078 Deer Park Road, Oakville, ON.
Neighbourhood: West Oak Trails
Type: 2-Storey Detached
5 Bedrooms / 2.5 Bathroom
Offered at $1,678,000
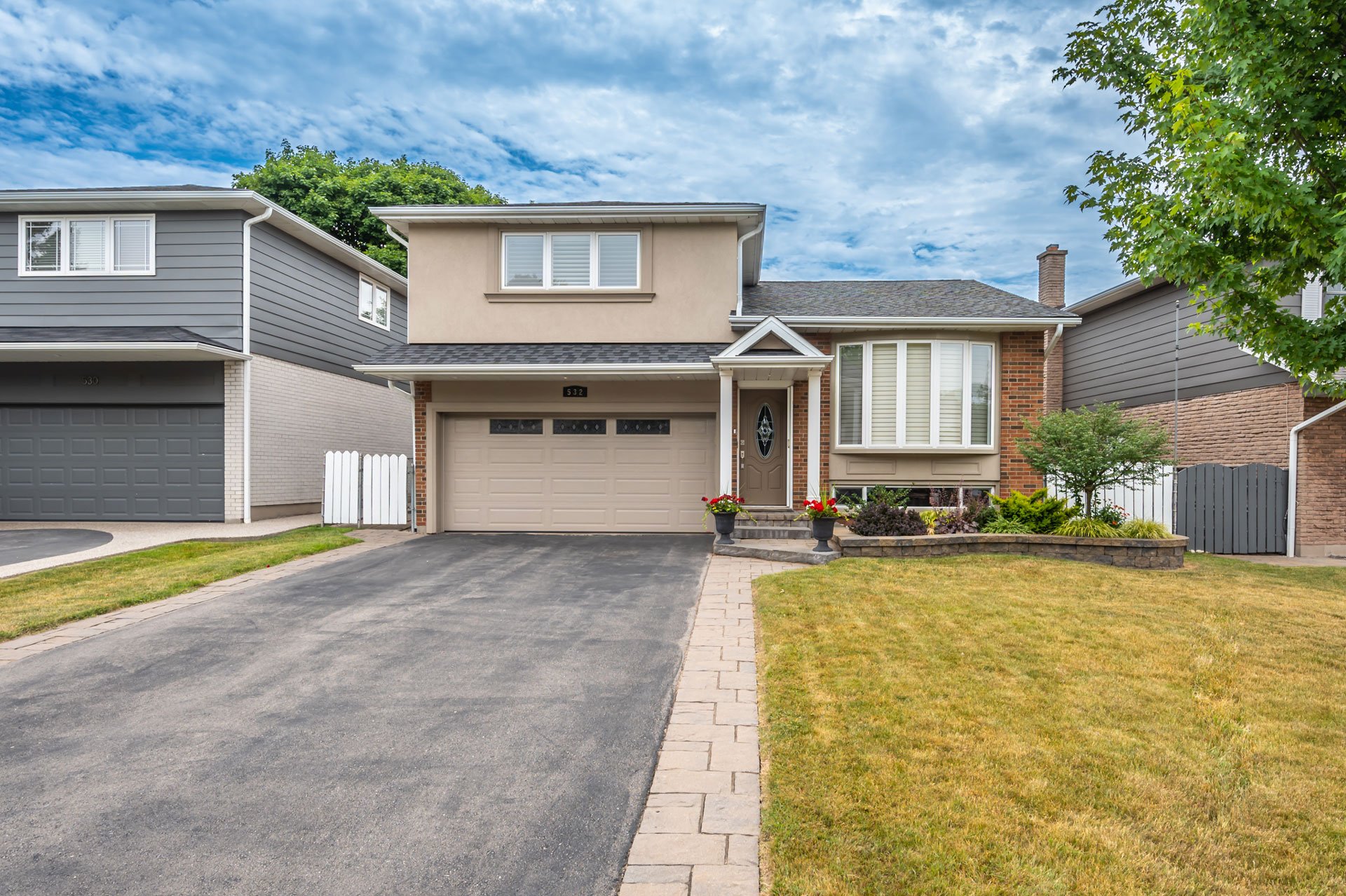
532 Vyner Crescent,
Oakville, ON
Spacious Living Room overlooks the tree-lined streetscape
Renovated Kitchen with convenient bar counter
Fully Open-concept Main Floor Plan
Spacious Dining Area
Family Room with gas fireplace and patio door to garden
Primary Bedroom easily accommodates a king-size bed
Spacious 2nd Bedroom
Spacious 3rd bedroom
Renovated 4-piece Family Bathroom
Sunny Rec Room with large windows
Private fenced garden
Large deck with retractable awning
532 Vyner Crescent, Oakville, ON
A fresh modern look with brick and stucco exterior dresses this beautifully renovated 4-level sidesplit home with a double garage with inside entry. Situated on a quiet crescent in one of the most desirable family neighbourhoods of Oakville with beautiful mature tree-lined streets. Close to excellent schools including Thomas A. Blakelock HS and St. Thomas Aquinas CSS. Easy access to the QEW, GO Station and convenient shopping nearby. Enjoy a relaxed family life in the fully open-concept main floor plan. The renovated Kitchen features a large island with bar counter, granite counters, pot drawers, wine rack and stainless steel appliances. Great for entertaining, put your hors d’oeuvres out on the bar counter for your guests or perhaps keep an eye on the kids as they do their homework while you prepare dinner. The spacious Dining Area with large picture window overlooks the Living Area and streetscape through the large bow window. Note the high baseboards, replaced doors and trim-work, wide plank ash hardwood flooring, pot lighting and smooth ceilings. The spacious Family Room features a gas fireplace and patio door opening to the huge deck, with retractable awning, and garden. Wide plank ash hardwood flooring. Renovated Powder Room with granite topped vanity. 3 spacious Bedrooms upstairs, each with ceiling fans. The Primary Bedroom easily accommodates a king size bed, features double closets and California shutters. The lower level staircase with attractive wrought iron railing leads down to the super sunny Rec Room with large windows. Raised floor with wide plank laminate flooring. Additional 3-Piece Bathroom with large shower. Roof (40 yr shingles) '08, furnace/AC '11, windows & stucco '14, deck '13.
Book a showing today!
Address: 532 Vyner Crescent, Oakville, ON.
Neighbourhood: West Oakville
Type: Detached 4-level Sidesplit with double garage
3 Bedrooms / 2.5 Bathroom
Offered at $1,458,000

23-530 Falgarwood Drive,
Oakville, ON
OVER ASKING!!
Open-concept Living Room/Dining Room, perfect for entertaining.
Living Room overlooks the ravine-like setting.
Family Room/Kitchen overlooks the ravine-like setting as well.
Well designed Kitchen with plenty of cabinetry.
Family Room/Kitchen with plenty of room for family gatherings.
Family Room/Kitchen Add a couch and a coffee table, and this will become the family hub.
Primary Bedroom large enough for a king size bed.
Brand new Primary Bedroom 4PC Ensuite Bathroom with heated floor.
2nd Bedroom with view of the ravine-like setting.
Bedroom with another view of the ravine-like setting.
3PC Family Bathroom with shower with designer glass surround.
Sunroom in the rain is a nice feature.
23-530 Falgarwood Drive, Oakville, ON
Backing onto a ravine-like setting, this 2-level renovated and updated townhouse is the largest in the complex at 2098 square feet and features 2 1/2 bathrooms and its own private 18' x 13' patio. All the main rooms overlook the ravine-like setting. Brand new engineered hardwood flooring on both levels. The spacious open-concept Living Room and Dining Room is terrific for entertaining. The open-concept Family Room/Kitchen has been expanded from the original floor plan to create a fabulous family hub. Well-designed, there is plenty of cabinetry, under-mount lighting, pot lighting, and a convenient laundry area. The Primary Bedroom features a brand new 4-piece Ensuite Bathroom with a heated floor and a walk-in closet. 2 other generous Bedrooms and a 3-Piece Family Bathroom with designer glass shower surround. Enjoy the Sunroom with added heat, double-paned windows, sliding doors with transom windows above, and new vinyl flooring. 2 underground side-by-side parking spaces with inside entry and heated ramp access.
Book a showing today!
Address: 23-530 Falgarwood Drive, Oakville, ON.
Neighbourhood: College Park
Type: Condominium Townhouse
3 Bedrooms / 2.5 Bathroom
Offered at $788,000

234 Sewell Drive,
Oakville, ON
Open-concept Dining Room & Kitchen – perfect for family living.
Your family will enjoy this wonderful window seat with southern exposure and the gas wall fireplace on cold days.
Room for a large dining table. Great for family gatherings.
Super Family Room with open gas fireplace and walkout to the landscaped garden.
Living Room with vaulted ceiling.
The generous Primary Bedroom enjoys sunsets from its balcony.
Primary Bedroom 3 PC Ensuite Bathroom with shower with designer glass surround.
Comfortable Rec Room for the kids both young and old!
Convenient Office
Imagine entertaining your friends in this garden this summer!
Cute kids’ playhouse.
Rear exterior
234 Sewell Drive, Oakville, ON
This charming all-brick 3 bedroom backsplit home with an attached double garage is well situated on a tree-lined street in sought-after College Park, an area well known for its schools and its proximity to everything important to make life easy. Attention to detail & style is evident with a very peaceful, calm zen energy pervading the open-concept Dining Room/Kitchen. Notice that the slate floor tiles have been cut to match the curve in the ceiling above, swinging your eyes over to the curved black granite counter of the center island with breakfast bar & then the generous curved window seat that enjoys the southern exposure of the huge bay window. Note the added touch of the gas wall fireplace. Experience the ease of movement & convenience in the workspace design of the renovated Kitchen. You will enjoy the walkout Lower Level Family Room with open gas fireplace. Step out to the organic garden with water fountain, circular patio & flowering bushes & trees. Children will enjoy the garden play house. The 2nd Level Living Room features a dramatic vaulted ceiling. Generous Primary Bedroom, with 3PC Ensuite Bathroom, enjoys evening sunsets from its balcony. Comfortable Rec Room and convenient Office complete the basement level.. Contact us today to book your showing.
Book a showing today!
Address: 234 Sewell Drive, Oakville, ON.
Neighbourhood: College Park
Type: Detached Backsplit
3 Bedrooms / 3 Bathroom
Offered at $1,499,000

2122 Frontier Drive,
Oakville, ON
OVER ASKING!
2122 Frontier Drive, Oakville, ON
2050 sq ft, this terrific all-brick family home is one you can’t afford to miss! Situated on a quiet tree-lined street in West Oak Trails, and within easy walking distance to schools. Close to wonderful walking trails, children’s playground, shopping, and an easy drive to the rec center. Enjoying western exposure and situated on one of the best lots in the neighbourhood, you can enjoy your summer afternoons on the large deck with a gazebo. Meticulously maintained and upgraded with great attention to design, detail, and especially quality. Living/Dining Room with 2-sided fireplace with marble surround. The Family Room features a 2-sided fireplace with a marble surround and a wall of windows overlooking the garden. An O/C plan, the Family Room is open to the Dining Area and Kitchen. The well-designed kitchen features plenty of cabinetry, granite counters and stainless steel appliances. Patio doors open to the fenced garden. Guest Powder Room is well-located away from the entertainment areas. Super desk area with shelving on the upper landing. The large Primary Bedroom features a walk-in closet and 5-Piece Ensuite Bathroom. 2 other well-sized Bedrooms. Stunning dark-stained hardwood flooring in the main living areas. New wood trim work featuring high baseboards. New bathroom vanities with granite counters & toilets. Windows and doors replaced ’15-‘17, California shutters ’16, hardwood floors ’16, A/C ‘13, stone aggregate walkway & front porch ’14, roof ’12. Contact us today to book your showing.
Book a showing today!
Address: 2122 Frontier Drive, Oakville, ON.
Neighbourhood: West Oak Trail
Type: Detached 2-Storey Home
3 Bedrooms / 3 Bathroom
Offered at $1,298,800
LYNNE SAMPSON BLOTT, B.B.A. (Hons), ASA, Broker
Licensed right out of high school, I first sold real estate as a summer job while at university obtaining a Bachelor of Business Administration Honours Degree and have been a full time agent ever since — having over 35 years of experience. I deal with a broad range of clients, from first time buyers to carriage trade buyers and developers. Having started my career in Ottawa, I am bilingual and have worked with many francophone clients. I am a member of the Oakville, Milton & District Real Estate Board & the Toronto Regional Real Estate Board. I work personally with my clients to ensure that they obtain absolute top dollar when selling and buy the right property for them at an excellent price. I am a Royal LePage Ruby Award Winner, Royal LePage National Top 5% Award 2022-2023 Winner, repeat Diamond Award and Platinum Award, and Lifetime Award of Excellence winner and have my Broker's license. I enjoy the rush of downhill skiing, am an avid golfer and tennis player.
E-mail: Lynne@LynneBlott.com | Call: 416-540-7307 | Text: 416-540-7307
TERRY BLOTT, B.B.A. (Hons.)
I was born in Regina, Saskatchewan and started in real estate after receiving a Bachelor of Business Administration (Honours) Degree. Throughout my career, I have been involved in all aspects of real estate including Sales, Management, and Property Development. I am married to Lynne, my real estate and life partner and we have five wonderful children. A little tidbit of trivia: I was the lead guitarist in “Ginger”, the No. 1 group in Saskatchewan at the time. I still continue to keep our house rocking to The Beatles and Rolling Stones. During my downtime I enjoy following BNN Bloomberg.
AREAS OF EXPERTISE
Executive, Carriage Trade, First Time Home Buyers, Condominiums, Absentee Owner Sales, Appraisals, Relocations.
ACCREDITED SENIOR’S REAL ESTATE SPECIALIST DESIGNATION
Our focus is on counselling seniors, not selling to them. We will help you determine your needs and wants before commencing the activities as your agent. From taxation to legal issues, an Accredited Senior Agent can recognize problems and has the resources to refer you to outside professional services.
Sign up for our Newsletter
Follow New Listings, Open Houses and Helpful Tips.
We will never share your information and you can opt out at anytime
“We would highly recommend Lynne and Terry Blott to anyone thinking about selling or buying a home. Together they blend years of experience, superior service, a gentle approach combined with killer negotiating skills. Thanks for a wonderful job!”
Monique Parisotto & Mark Yandle
