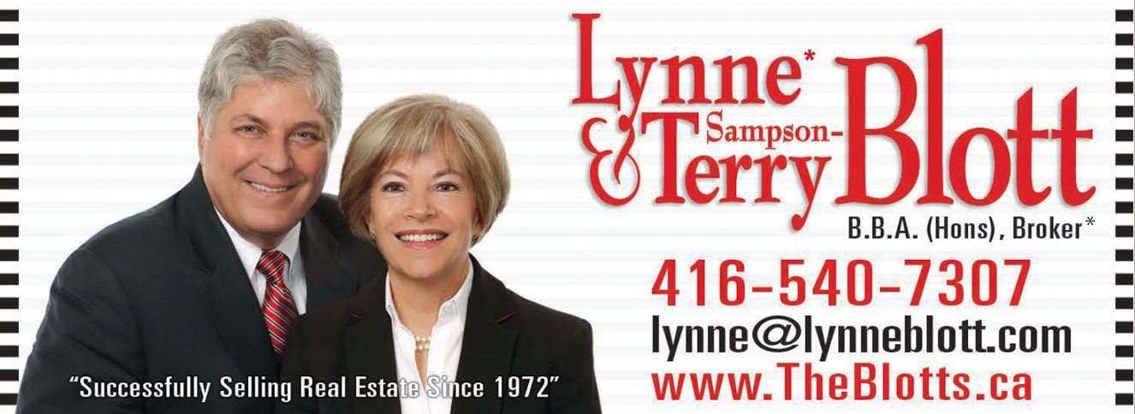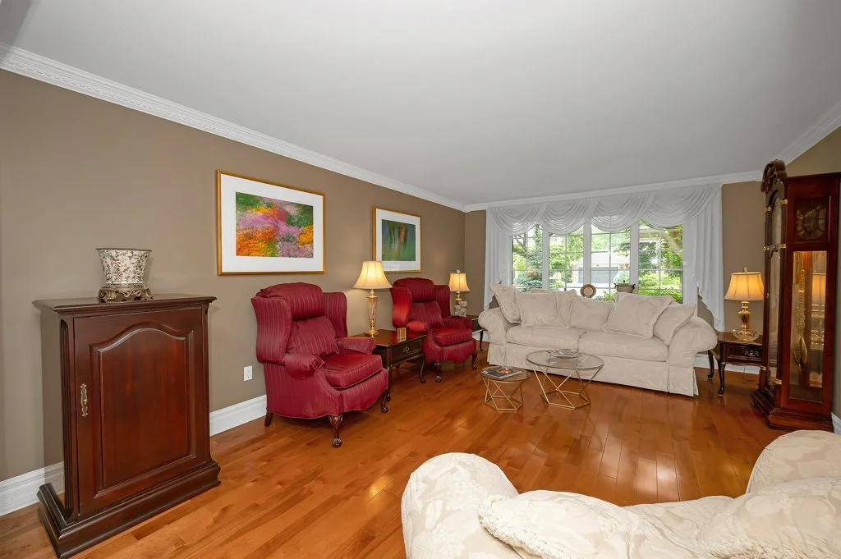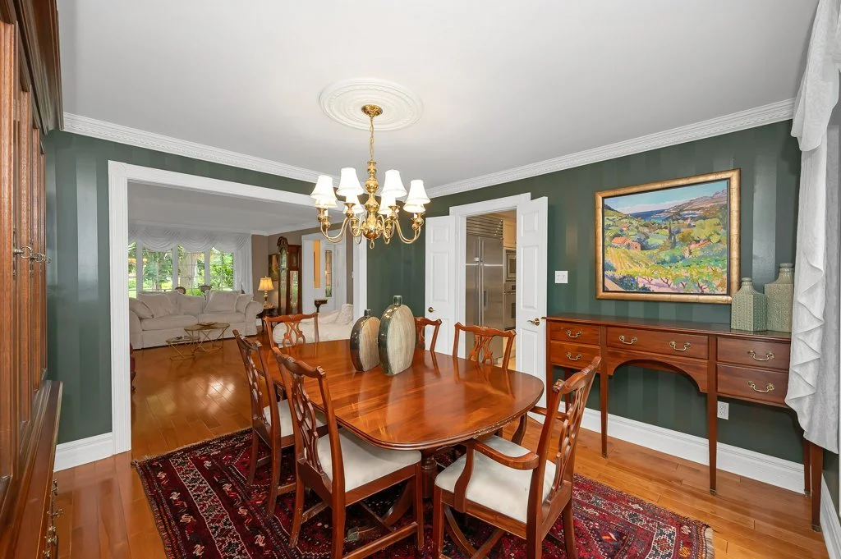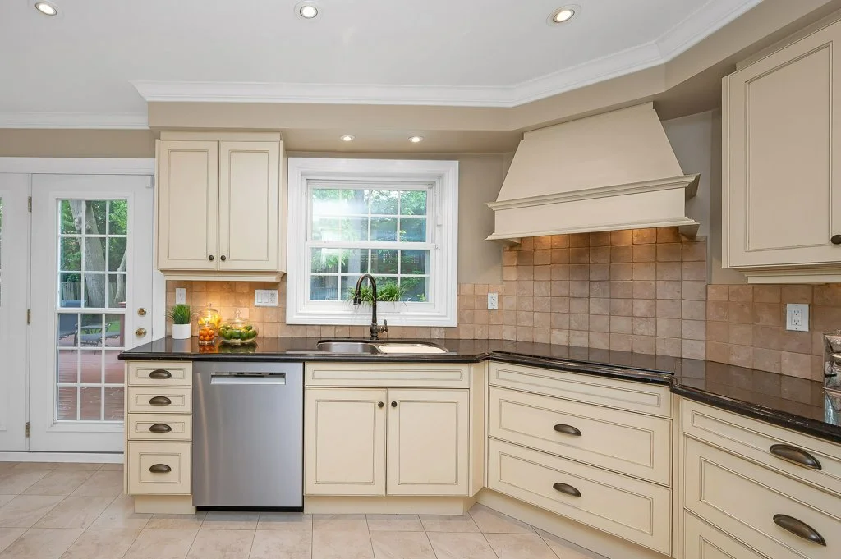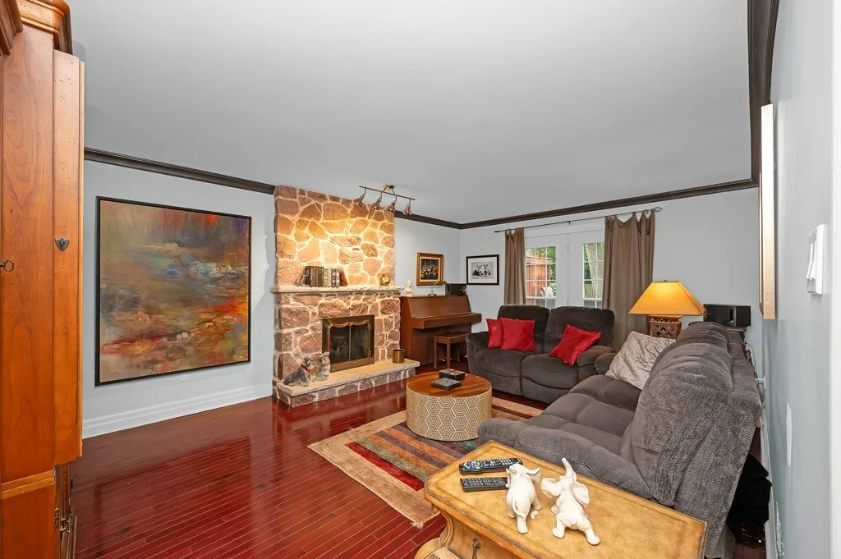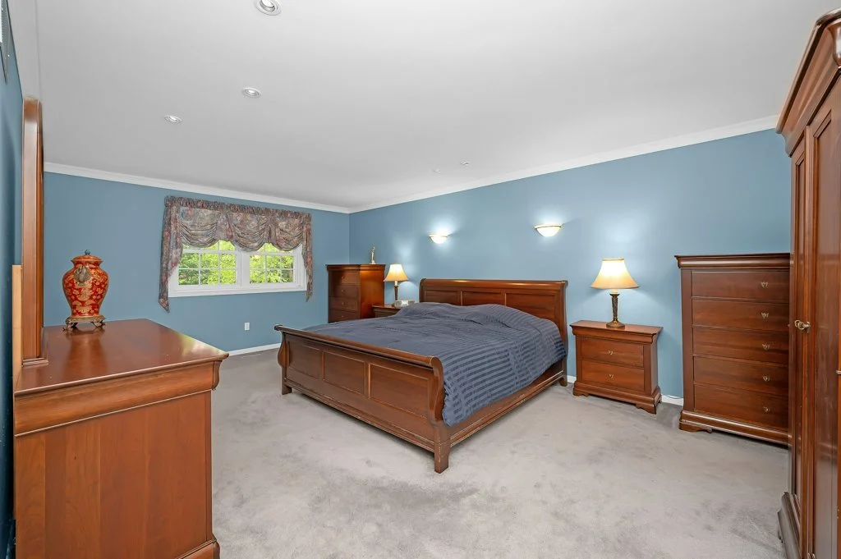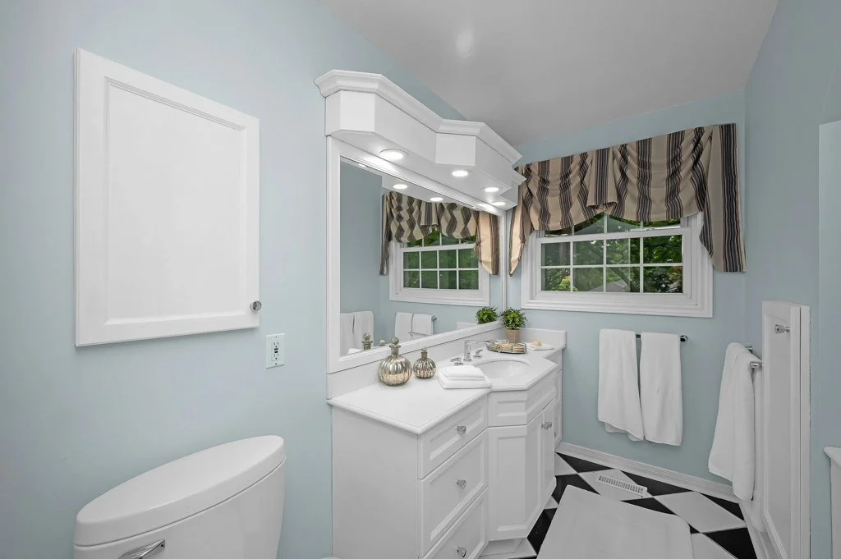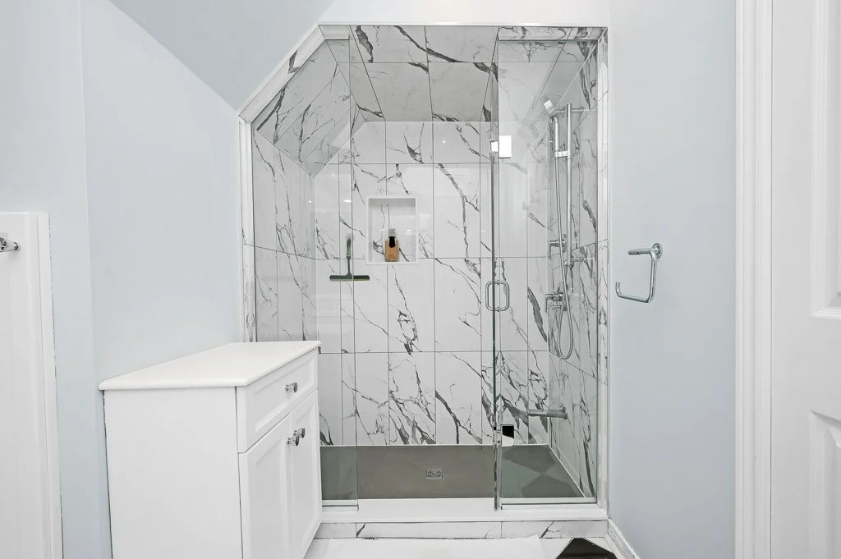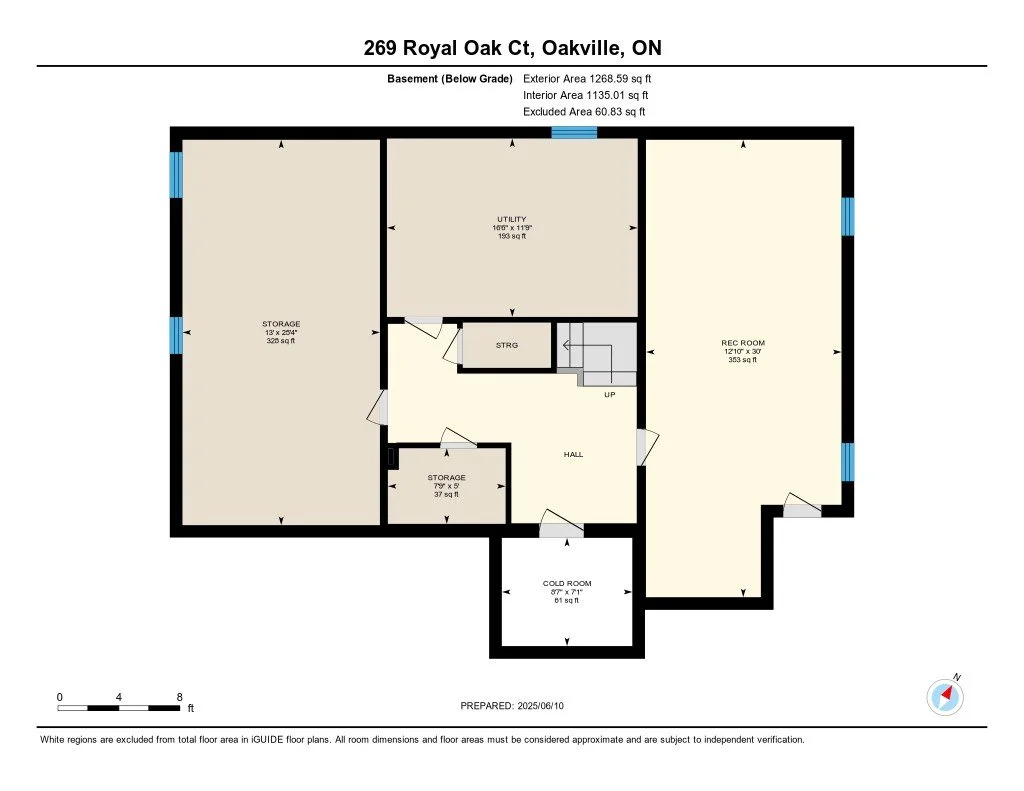
We are dedicated to understanding your individual needs and providing you with exceptional real estate service backed by our unparalleled experience.
We put each unique client at the center of the process, operating under the "private banking model", providing advisory services to deliver superior service with insight, innovation, and integrity. Our sincere work ethic to ensure that you realize your dream is at the heart of everything we do.
Lynne & Terry Blott
Proudly serving Oakville, Burlington, and the Greater Toronto Area.
Featured Listings
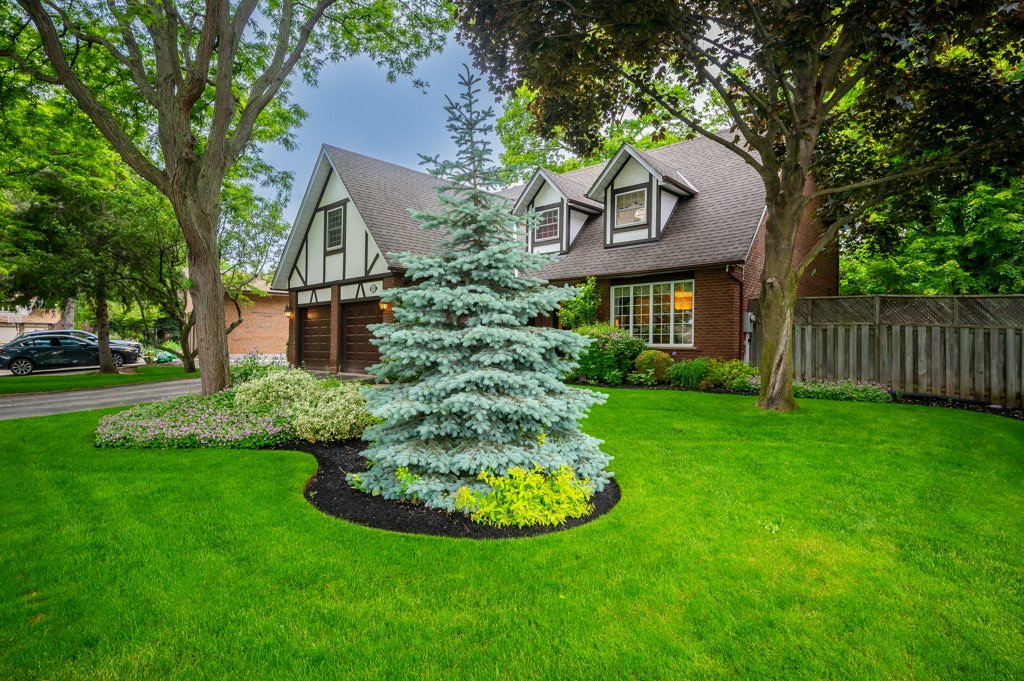
259 Royal Oak Court,
Oakville, ON
Front Exterior
Spacious Living Room overlooks tree-lined cul-de-sac
Separate Dining Room perfect for entertaining. Overlooks the garden and pool
Renovated Kitchen with top of the line appliances and heated floor.
Gas fireplace with stone surround. Door to garden.
Primary Bedroom: Occupies full side of the house for privacy.
Bedroom Ensuite Bathroom: Renovated ensuite bathroom
Bedroom Ensuite Bathroom
Rec Room: Perfect space to escape to…
Rear Garden
259 Royal Oak Court, Oakville, ON
You absolutely don't want to miss this exceptional classic Tudor style 5 Bedroom family home with double garage and charming mullioned windows, situated in the highly sought-after Enclaves of College Park. Perfectly situated on a quiet cul-de-sac on the west side of the street, this is perfect for a growing family. Spend this summer in your own private back garden oasis, complete with the in-ground salt water pool, fully fenced for safety, plus plenty of space for kids to play under mature trees. Convenient pool house with electricity. Step inside the designer style door entrance to the welcoming Foyer with attractive staircase leading upstairs. The generous Living Room overlooks the peaceful tree-lined street, while the formal Dining Room offers lovely views of the pool and garden. The Family Room, with its attractive angel stone gas fireplace, offers generous space for relaxing with your family. Doors to the garden. Any gourmet cook will appreciate the renovated Kitchen with heated floor, granite counters, built-in appliances, SubZero fridge, pot lighting, and a convenient breakfast counter. From here, step directly out to the deck and garden. Hardwood flooring flows through the main living areas of the main floor, accented by granite sills at the entrance to the rooms. Upstairs, the Primary Bedroom, including a renovated 3-Piece Bathroom & walk-in closet, occupies one side of the house for privacy. 4 additional spacious Family Bedrooms and a 5-piece Family Bathroom with double sinks to alleviate the early morning rush complete the second level. The 5th Bedroom can easily double as a home office. The Lower Level features a spacious Rec Room for family fun, along with a partially finished room ready to become an extra Bedroom with rough-in plumbing already in place. Additional Cold Storage, Store Room and Utility Room. In-Ground sprinkler system. Schedule your private viewing today and make this dream home yours!
Address: 259 Royal Oak Court
Neighbourhood: The Enclaves, College Park
Type: Single family detached home
5 Bedrooms, 2.5 Bathrooms
Offered at $1,975,000
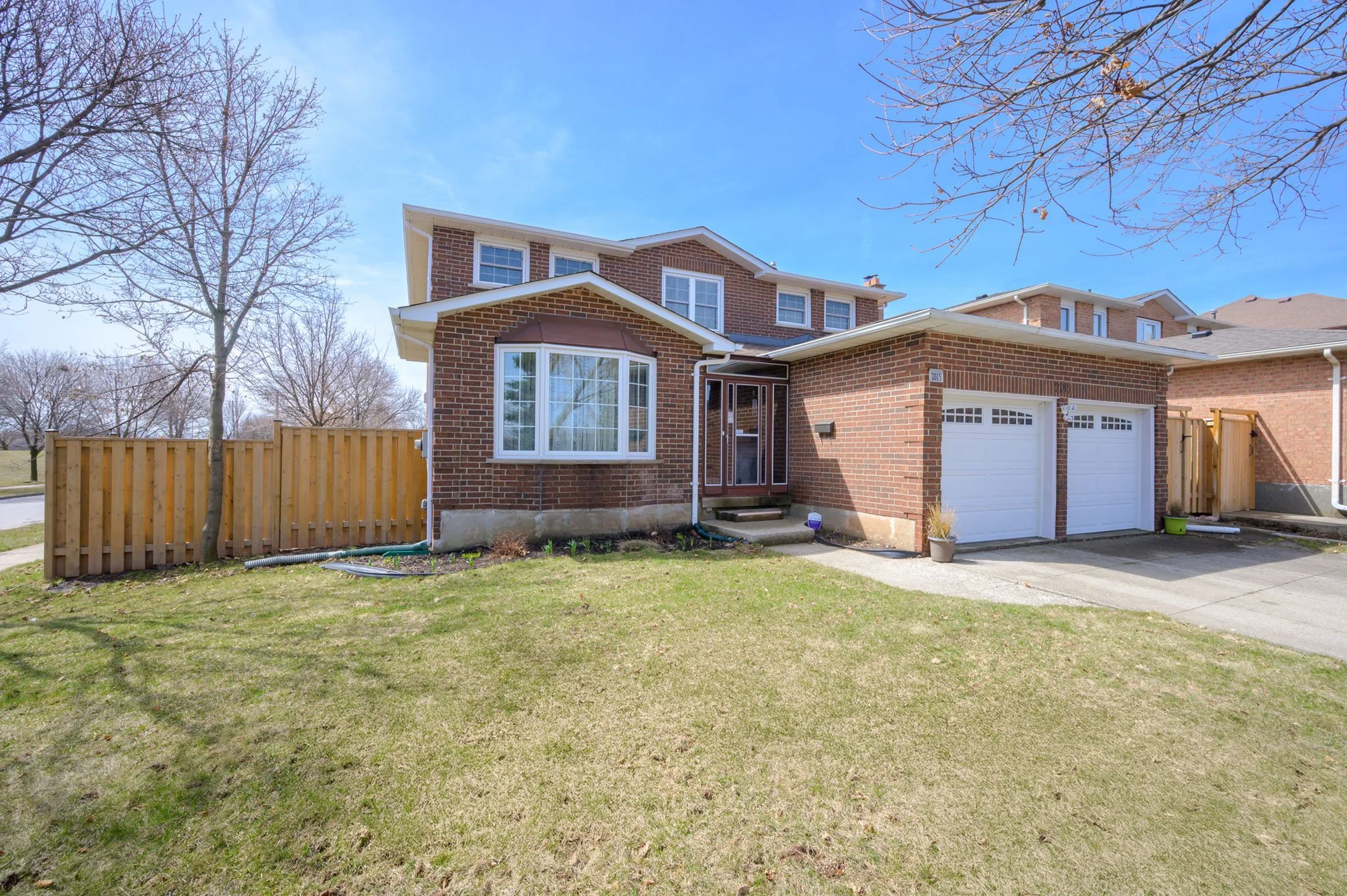
2015 Madden Blvd,
Oakville, ON
Spacious Living Room features a bay window overlooking the treed streetscape.
Plenty of room for a large family gathering.
The spacious Living and Dining Rooms are perfect for families and entertainers alike.
Excellent quality renovated Kitchen with plenty of cabinetry.
Breakfact Room opens through patio doors to the garden.
Brick fireplace for winter evenings. Step out to the garden through patio doors.
The Primary Bedroom enjoys one side of the house offering privacy. 6-piece Ensuite Bathroom.
Circular staircase through to the Lower Level.
Huge Rec Room for a growing family with gas fireplace.
An additional Bedroom and 3-piece Bathroom are perfect for your guests.
Spacious backyard
2015 Madden Blvd, Oakville, ON
Don't wait! A true family home with space for everyone! This super 4+1 Bedroom brick home with double garage in the sought-after neighbourhood of River Oaks with its excellent schools, offers plenty of space and comfort for your growing family. The Entrance Hall with open circular staircase through to the Lower Level features attractive 12" porcelain tiles that continue on through the Kitchen and Laundry Room adding a touch of sophistication, while the spacious Living and Dining Rooms are perfect for families and entertainers alike. Definitely the heart of the home, the renovated Downsview Kitchen features plenty of cabinetry with 3 display cabinets, backsplash and granite counters. Both the Breakfast Area and Family Room with brick fireplace feature patio doors opening to the fully fenced private garden, creating a seamless indoor-outdoor flow. Hardwood flooring enhances the elegance of the Living and Dining Rooms and the Family Room. Main floor Laundry Room with door to side garden. Four generous Bedrooms upstairs, the Primary Bedroom enjoys an Ensuite Bathroom. Laminate flooring upstairs. The fully finished basement with convenient tile flooring is a true retreat, featuring a huge Rec Room with a gas fireplace, fifth Bedroom, Home Office, and 3-Piece Bathroom - ideal for guests or extended family. Cold Storage Room. Downsview Kitchen '10, porcelain tiles '10, roof & insulation (vermin-proof) '20, furnace, heat pump '23, front bay window '23, 1st & 2nd floor windows & patio doors replaced '05-'06, fence '22, alarm '23 (on contract).
Address: 2015 Madden Blvd, Oakville, ON
Neighbourhood: River Oaks
Type: Detached 2-Storey House with finished basement
4+1 Bedrooms / 3.5 Bathrooms
Offered at $1,515,000

61 Felker Avenue,
Stoney Creek, ON
Living Room overlooks treed streetscape in quiet neighbourhood. Hardwood floors.
L-shaped Living & Dining Room are open to the Kitchen, Great for relaxed entertaining.
Spacious Kitchen overlooks the garden.
Extra large Primary Bedroom originally was 2 bedrooms.
Family Room - Perfect as a possible in-law suite, the Family Room opens to the garden and has direct access to the double garage. Convenient 3-piece Bathroom.
Rec Room with fireplace
Rear exterior
Rear exterior
61 Felker, Stoney Creek, ON
At an affordable price, this is your opportunity to add your personal touch or to renovate this spacious 1670 sq. ft. home with double attached garage with inside entry. Originally a 4 bedroom home, this 4-level side split currently offers 3 spacious Bedrooms. Great location in family-friendly Stoney Creek, close to the Lake, near Queenston and Centennial, close to shopping and situated on a quiet tree-lined street. The spacious L-shaped Living and Dining Room features a stone faced fireplace, cove ceilings, hardwood floors and a large bow window. The eat-in kitchen overlooks the large fenced garden from a green house window. The upper level includes a very large Primary Bedroom (originally was 2 Bedrooms & still has 2 doors) + 2 Family Bedrooms and a 4-piece Bathroom. Laminate flooring. Perfect as a possible in-law suite, the Family Room opens to the garden and has direct access to the double garage. Convenient 3-piece Bathroom. Super Rec Room with stone fireplace and bar area. 3 large windows flood the room with light. Convenient 4 car driveway. **EXTRAS** C/A, furnace with hepa filter '10, tankless hot water heater, roof '12.
Address: 61 Felker, Stoney Creek (Hamilton), ON
Neighbourhood: River Oaks
Type: Detached 4-Level Sidesplit
4 Bedrooms / 2 Full Bathrooms
Offered at $769,000
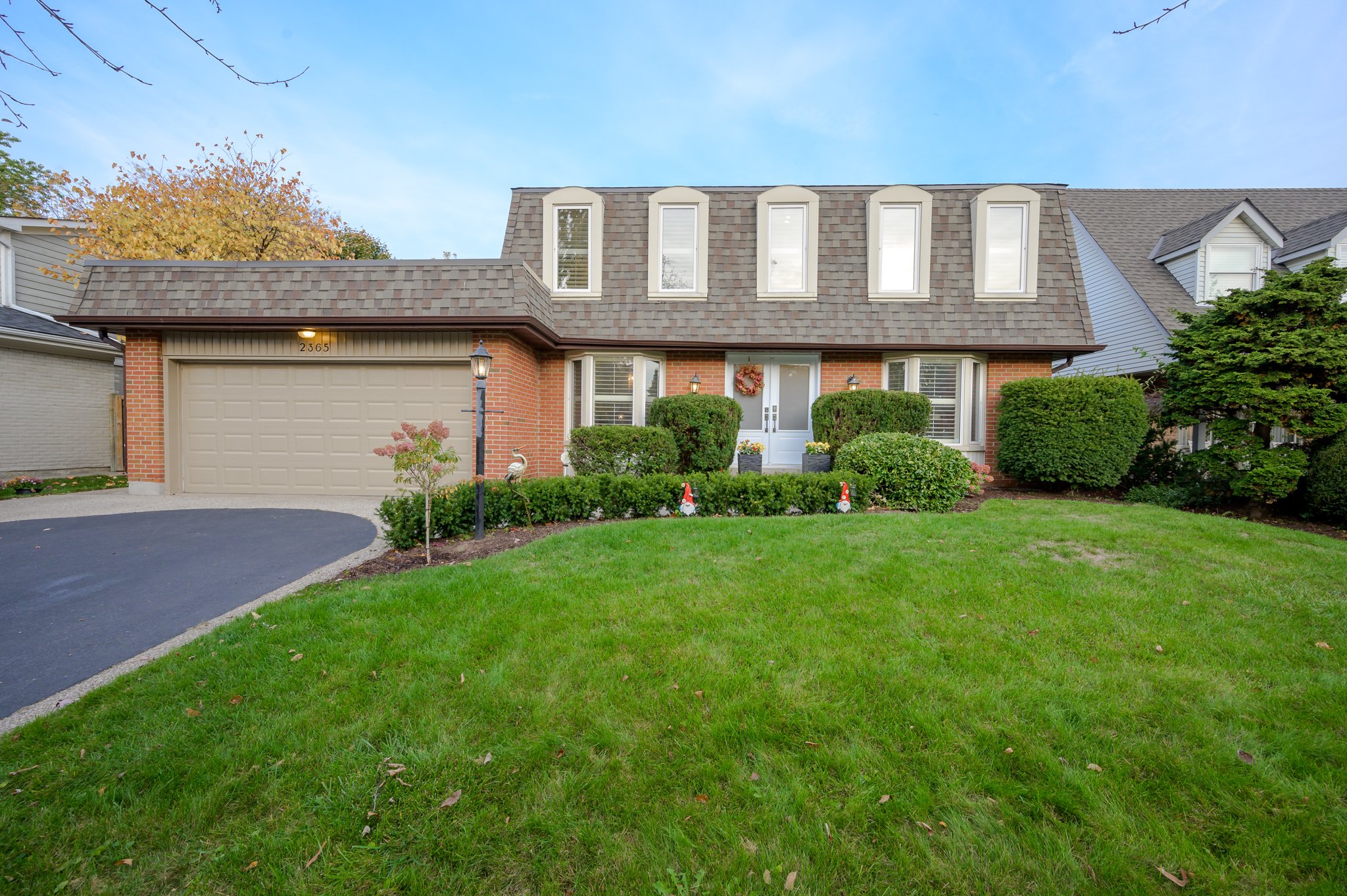
2365 Baccaro Road,
Oakville, ON
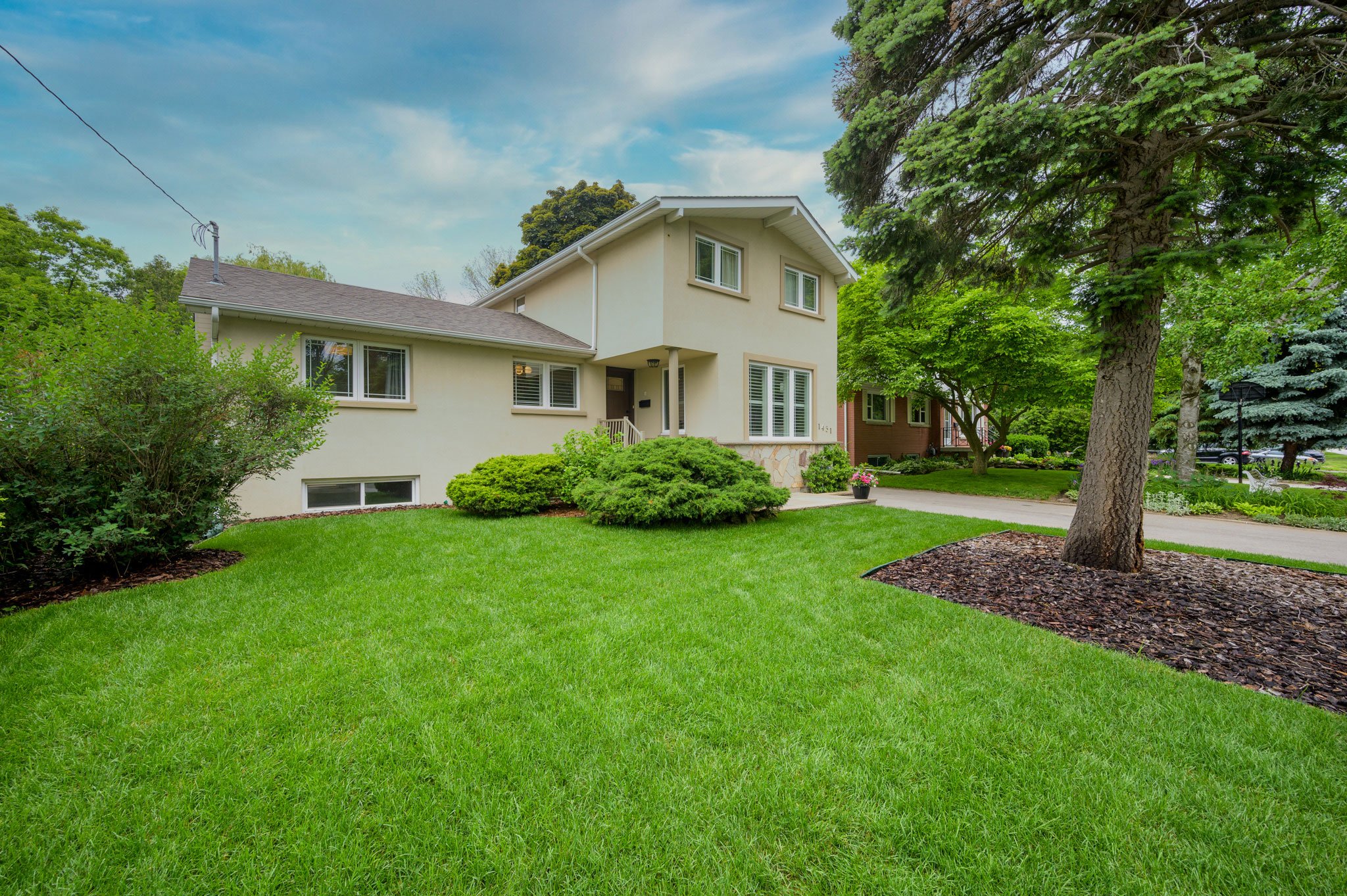
1431 Constance Drive,
Oakville, ON
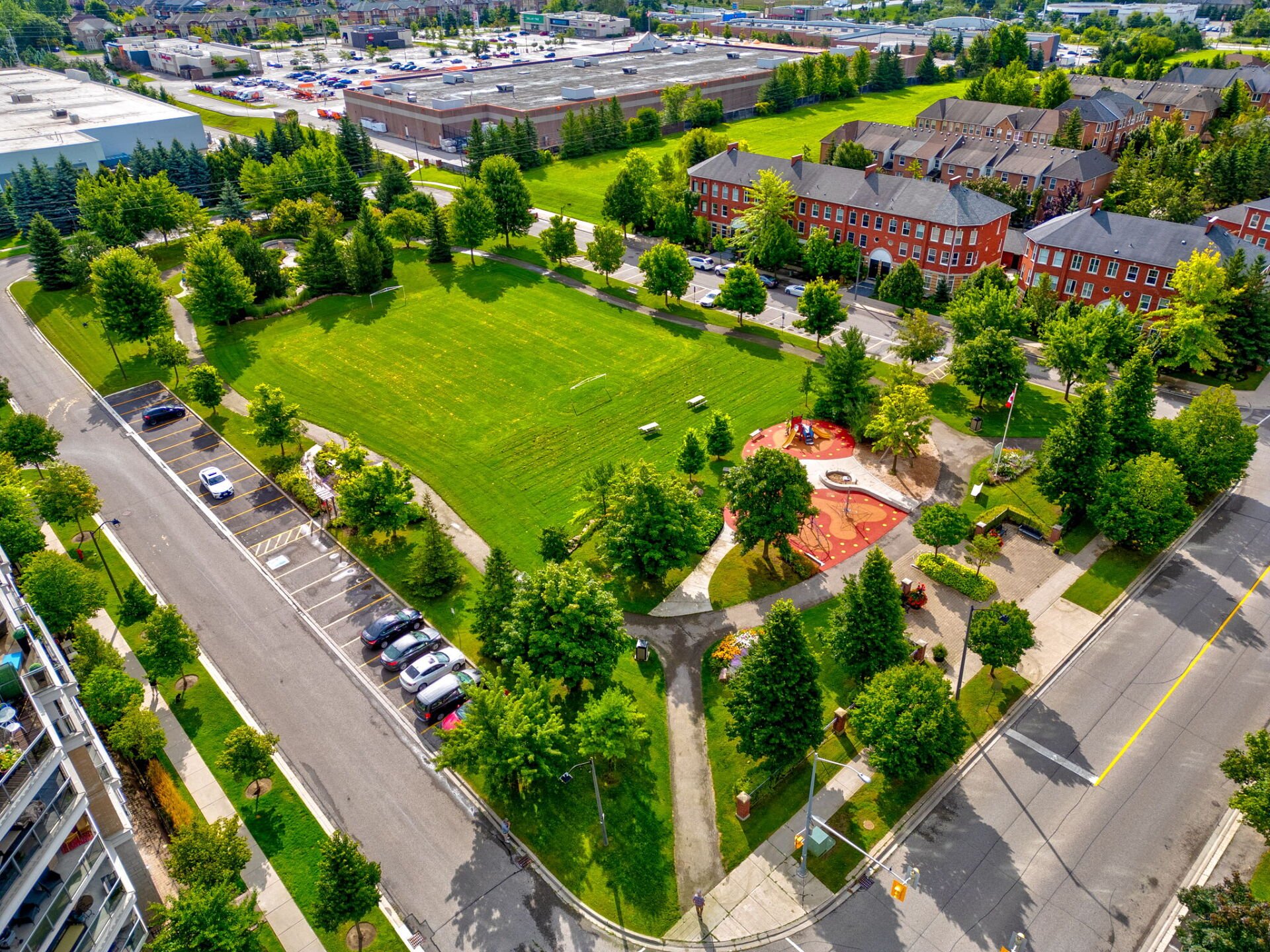
19 Civic Square Gate,
Aurora, ON

2089 Nipigon Drive,
Oakville, ON

2320 Dalebrook Drive,
Oakville, ON

373 Swinburne Road,
Roseland Neighbourhood,
Burlington, ON

116-5795 Yonge St,
Newtonbrook East,
North York, ON

15-1250 Marlborough Court,
Oakville, ON

31-2272 Mowat Avenue,
Oakville, ON
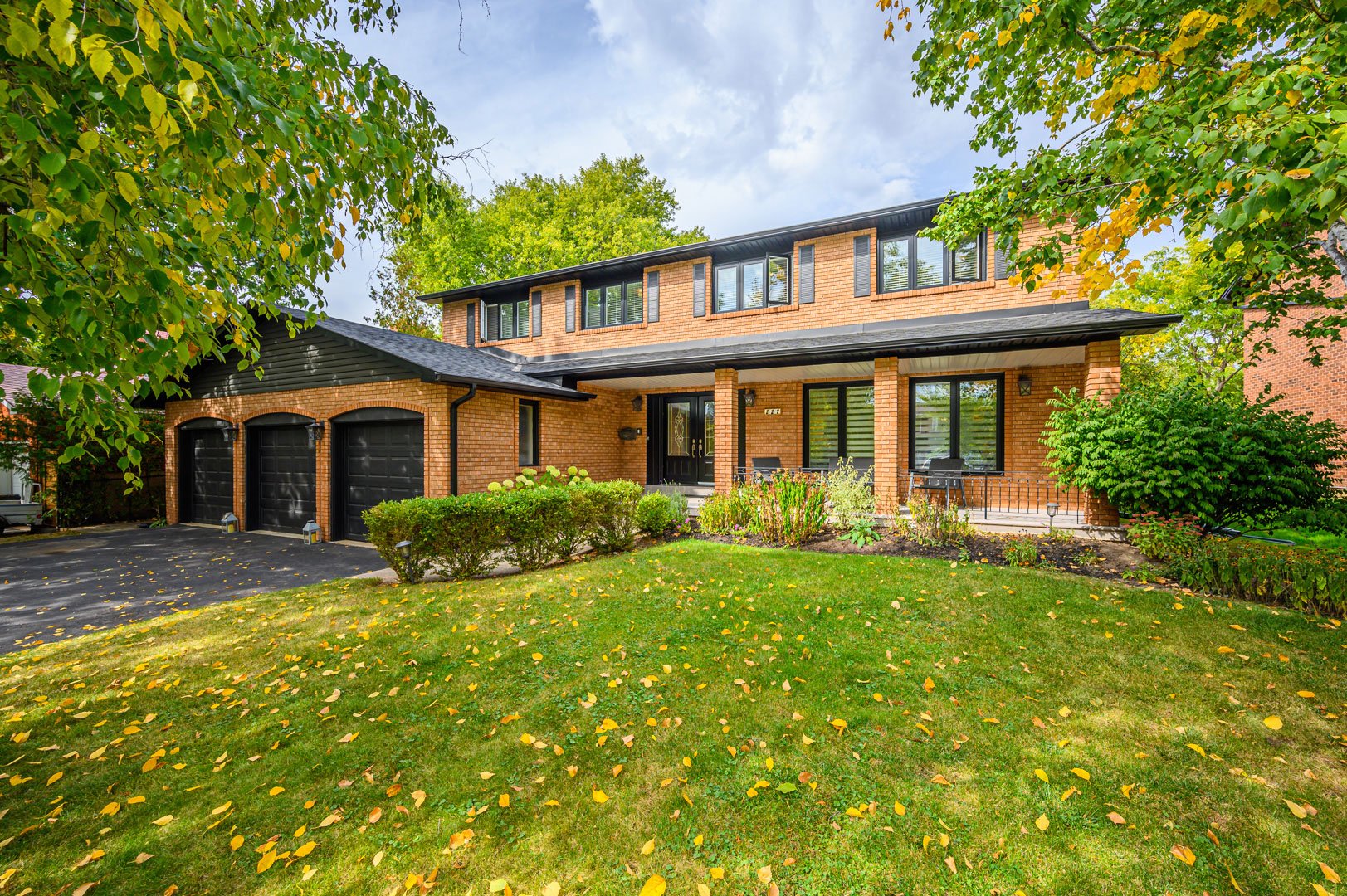
227 Richmond Road,
Oakville, ON
OVER ASKING!

2-8 Wesley Ave,
Mississauga, ON

2078 Deer Park Road,
Oakville, ON
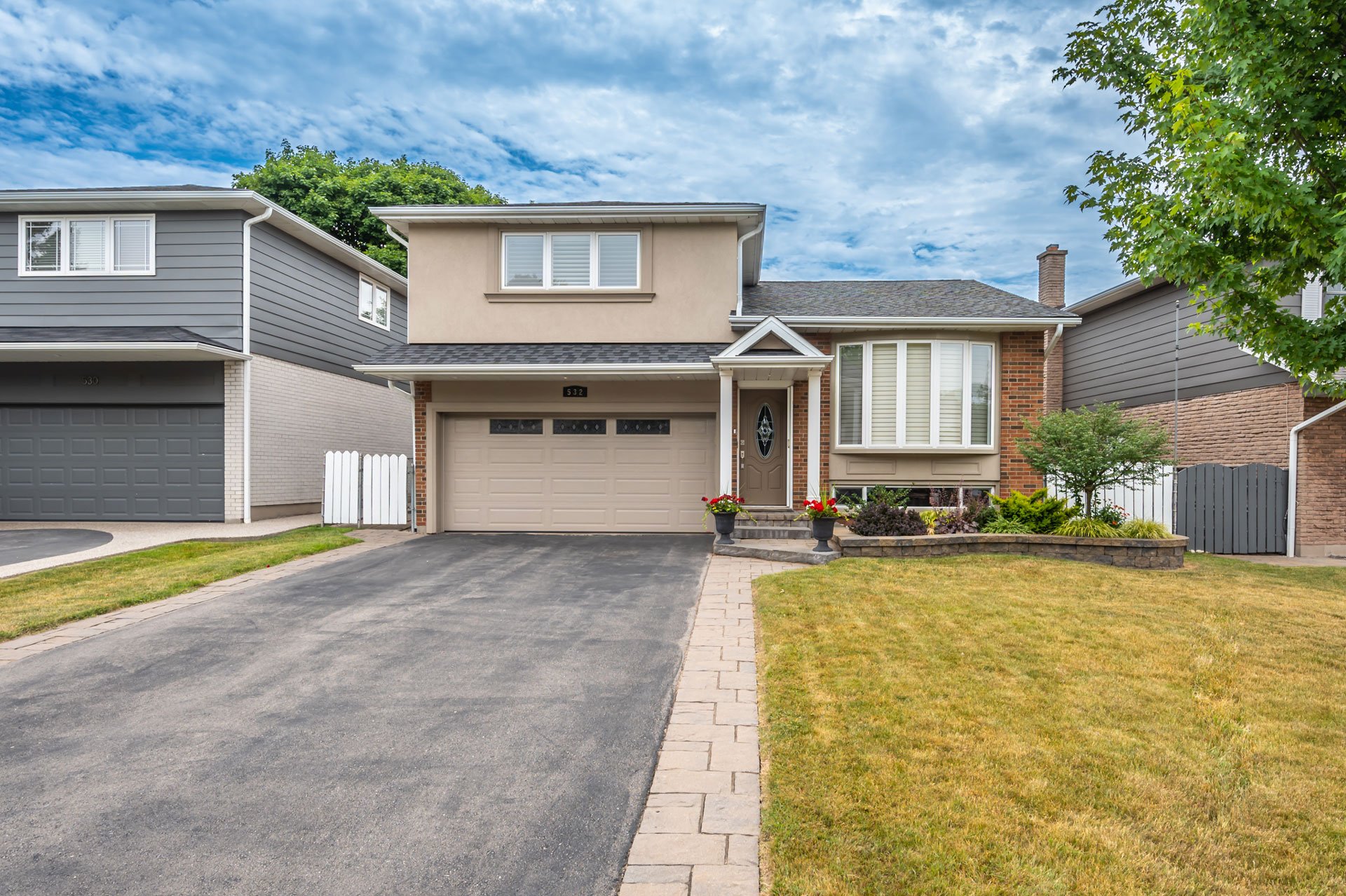
532 Vyner Crescent,
Oakville, ON

23-530 Falgarwood Drive,
Oakville, ON
OVER ASKING!!

234 Sewell Drive,
Oakville, ON

2122 Frontier Drive,
Oakville, ON
OVER ASKING!
LYNNE SAMPSON BLOTT, B.B.A. (Hons), ASA, Broker
Licensed right out of high school, I first sold real estate as a summer job while at university obtaining a Bachelor of Business Administration Honours Degree and have been a full time agent ever since — having over 35 years of experience. I deal with a broad range of clients, from first time buyers to carriage trade buyers and developers. Having started my career in Ottawa, I am bilingual and have worked with many francophone clients. I work personally with my clients to ensure that they obtain absolute top dollar when selling and buy the right property for them at an excellent price. I am a Royal LePage Ruby Award Winner, Royal LePage National Top 5% Award 2022-2023 Winner, Ontario Top 10% Award 2024 Winner, repeat Diamond Award and Platinum Award and Lifetime Award of Excellence winner and have my Broker's license. I enjoy the rush of downhill skiing, am an avid golfer and tennis player.
E-mail: Lynne@LynneBlott.com | Call: 416-540-7307 | Text: 416-540-7307
TERRY BLOTT, B.B.A. (Hons.)
I was born in Regina, Saskatchewan and started in real estate after receiving a Bachelor of Business Administration (Honours) Degree. Throughout my career, I have been involved in all aspects of real estate including Sales, Management, and Property Development. I am now instrumental in managing our admin. I am married to Lynne, my real estate and life partner and we have five wonderful children. A little tidbit of trivia: I was the lead guitarist in “Ginger”, the No. 1 group in Saskatchewan at the time. I still continue to keep our house rocking to The Beatles and Rolling Stones. During my downtime I enjoy following BNN Bloomberg.
AREAS OF EXPERTISE
Executive, Carriage Trade, First Time Home Buyers, Condominiums, Absentee Owner Sales, Appraisals, Relocations.
ACCREDITED SENIOR’S REAL ESTATE SPECIALIST DESIGNATION
Lynne focusses on counselling seniors, not selling to them. She will help you determine on counselling seniors, not selling to them. We will help you determine your needs and wants before commencing the activities as your agent. From taxation to legal issues, an Accredited Senior Agent can recognize problems and has the resources to refer you to outside professional services.
Sign up for our Newsletter
Follow New Listings, Open Houses and Helpful Tips.
We will never share your information and you can opt out at anytime
“We would highly recommend Lynne and Terry Blott to anyone thinking about selling or buying a home. Together they blend years of experience, superior service, a gentle approach combined with killer negotiating skills. Thanks for a wonderful job!”
Monique Parisotto & Mark Yandle



